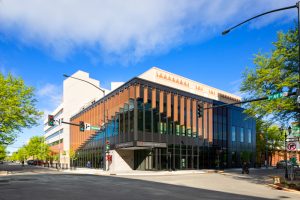The historic Alberta Bair Theater renovation was an exercise in forensic investigation, creative detailing and problem-solving, and construction coordination. Lack of original drawings, combined with a previous remodel, required extensive field research to document existing construction and load paths. Close coordination during construction was necessary to validate designs and deliver final details. Due to rigging capacities, the theater was also at risk of not booking new acts. Creative structural solutions were implemented to nearly triple the technical rigging capacity of the theater, all while reducing the net loading on existing members.

The Alberta Bair Theater was constructed in Billings, Montana, in 1931 and consisted of board-formed concrete with clay tile infill walls, riveted steel trusses, and a combination of nail-laminated timber and cast concrete roofs. Unfortunately, no existing drawings were available that represented the existing construction, design loads, material strengths, or details.
A remodel in 1985 made significant changes to the theater. The stage area was expanded into the seating, and a five-degree skew was added to the stage. The counterweight rigging system was moved outside of the footprint of the building and cantilevered off the existing walls. A catwalk and a light rigging system were suspended from the original trusses. Walls and beams were cut and moved to allow new framing and openings. Structural drawings from this remodel were available, providing clues about the original construction.
A forensic investigation was performed early in the design phase to gather as much information as possible about the structure. Load paths, sizes, and details were documented as best as practicable. Destructive testing and removal of finishes were not permitted as the theater was still hosting performances while the renovations were being designed.
New details and framing plans were designed with flexibility as most all verifications had to be performed as demolition progressed. Work was sequenced to uncover original conditions, verify dimensions and substrates, verify engineering designs, and provide final coordinated details to fabricators and other subcontractors.
A significant component of the remodel work was to increase the technical rigging capacity of the theater from a limited 40,000 pounds to 125,000 pounds to accommodate modern touring shows. In addition to upgrading the rigging capacity over the stage, it was requested to provide new catwalk circulation and an additional 15,000 pounds of rigging capacity out over the seating directly in front of the stage.
The 1980s remodel complicated solutions for the rigging upgrades. By adding the skew to the front of the stage, none of the original and remodel framing was parallel or orthogonal. Steel clashes were prevalent. The decision was to re-frame the fly loft entirely to better connect original and remodel construction.
Requested rigging upgrades and other modifications presented a monumental challenge. The 5 and 10% allowable stress increases permitted by the International Existing Building Code (IEBC) would not provide capacity. It was not deemed appropriate to use those stress increases on the remodel of a historic structure. Creative solutions were needed.
The original stage roof construction was cast in place concrete. A deep beam originally spanned over the stage opening and supported both the fly loft floor and roof. The previous remodel removed the deep beam to enlarge the stage. Additionally, a metal roof was built over the original concrete roof to accommodate the new framing. This left the original concrete roof suspended over the stage, providing no gravity support or diaphragm action.
After analyzing the modified load paths, the decision was made to remove the original concrete roof. This significantly lightened the weight of the existing construction. A robot was brought in to work in the tight spaces and safely removed the concrete from overhead. More than 100,000 pounds of concrete were removed. The removal allowed the fly loft to be re-framed and the rigging capacity to be increased to 95,000 pounds, all with a net reduction in loads and stresses on existing members.
The modification and rigging increase required verification of loads paths, and both original construction and previously remodeled framing needed to be re-evaluated and strengthened. In addition, discrete members and connections were stiffened to accommodate new reactions. Finally, some cantilevered elements and tension-only members were modified to provide direct bearing and redundant load paths as additional safety measures.
Rigging capacity was increased in front of the stage by inserting several trusses. The framing was erected on the theater floor and then lifted into the final position by a blind crane pick outside the theater. The trusses spanned independent of existing framing and were supported on each side by new framing. One side was supported by a new, full-height concrete shear wall added to the structure following a lateral analysis of the original structure. The opposite end was supported by a new column hidden behind a new acoustical reflector.
Finally, the building was wrapped in a glass façade. This required a custom structural solution to support the coiled steel fabric fins that mimic a theater scrim being lifted at the street corner to reveal the start of a show. Inside the glass façade, the raw structure was left in place to celebrate the historic terra cotta detailing.
This project was an exercise in investigation and creative problem-solving. All finished, the renovations to Alberta Bair Theater extend the historic life of a community fixture. In addition, the structural rigging upgrades, while invisible to guests, allow the theater to provide acts previously not possible.■
