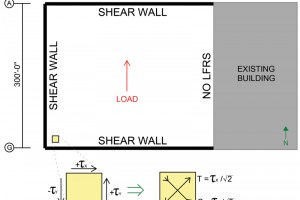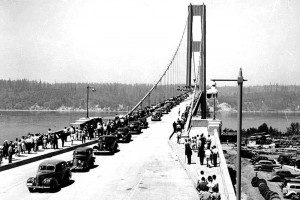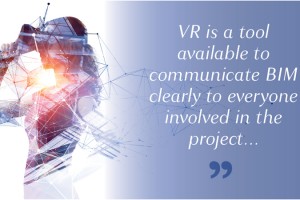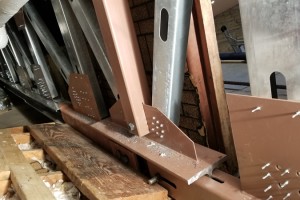Many engineers consider rectangular structures with light gauge metal deck diaphragms unstable if they are laterally supported on only three sides. Given the standard assumption that light gauge metal deck diaphragms are completely flexible, this type of structure, often referred to as a 3-sided box, would be unstable. While this assumption is often useful for diaphragm design, it is not strictly true. Light gauge metal deck diaphragms have stiffness, and 3-sided box structures are stable when designed properly. A design method for this type of diaphragm was introduced in the Steel Deck Institute’s Diaphragm Design Manual (DDM) 2nd Edition in 1995. Since then, many single-story structures have been designed using this method, demonstrating its validity. Additional information can be found in the current DDM 4th Edition in Section 10, Example 7.
…Yearly Archives : 2022
Galloping Gertie, Part 1
The collapse of the Tacoma Narrows Bridge is one of the most well-known of all bridge failures as its collapse was caught on film. The film was and still is viewed in many introductory physics classes.
…As we move into 2022, we all understand that things have changed for everyone, everywhere. And just as our personal and professional lives have changed, so must our approach to hiring and retention.
…While previous articles in STRUCTURE have looked at specific contract provisions – for example, the Waiver of Consequential Damages in the November 2021 issue – this article discusses contracts in general.
…Over the last few years, Virtual Reality (VR) has moved from a gimmick to a valuable tool in the construction industry.
Studies show that a large and unnecessary part of a construction budget is typically allocated towards fixing mistakes made during planning and execution or correcting bad solutions after work is completed. The root cause of this is a lack of clear communication among stakeholders. The cost of fixing completed work becomes more expensive late in the project. Too often, it results in either high costs or sub-optimal solutions for the end-user. A large percentage of these issues can be prevented with clear and understandable communication early in the project.
…Creative Solutions for a National Historic Landmark
Nestled between university housing and hospitals in Madison, WI, is a building that, even among equals, distinguishes itself as a monument to architecture. A National Historic Landmark, the First Unitarian Society Meeting House was designed by Frank Lloyd Wright and completed in 1951. The building’s auditorium is supported by center-hinged wood trusses spanning up to 76 feet near the entrance, down to 12 feet at the building’s iconic prow. Trusses bear on stone piers and walls. Wright restricted himself to using 2×4s and occasionally 2×6s. The contractor later commented that Wright wanted to “build that church with toothpicks,” a statement that would become apparent over the next 60 years.
…Structural engineers neglect a key tenet of their professional obligation to society – designing for sustainability. While the concept of sustainability spans the social, economic, and environmental domains (the so-called triple bottom line), immediate action in the environmental domain is required in the face of the climate crisis, specifically around greenhouse gas emissions. Anthropogenic greenhouse gas emissions (e.g., carbon dioxide and methane) are causing global temperatures to increase, resulting in increased frequency and severity of weather events, impacting infrastructure in the United States and worldwide. According to the Intergovernmental Panel on Climate Change (IPCC), all sectors, including buildings, must decarbonize (have net-zero carbon emissions) by 2050 to avoid a 1.5 degree C (2.7 degrees F) temperature rise. However, today, the manufacturing of construction materials for buildings contributes to 11% of global greenhouse gas emissions. Thus, to achieve a decarbonized built environment, structural engineers must consider strength and serviceability when designing structural systems and commit to mitigating their greenhouse gas emissions.
…NCSEA is seeking abstracts for the 2022 Structural Engineering Summit, scheduled for November 2-4 in Chicago, Illinois. Sessions will be 45-60 minutes total and should deliver pertinent and useful information that is specific to the practicing structural engineer, in both technical and non-technical tracks. Potential submission topics include:
…Keynote Speakers
The Opening Keynote Lauren Gardner led the team that developed an online interactive COVID-19 dashboard, first released publicly on January 22, 2020, hosted by the Center for Systems Science and Engineering (CSSE) at Johns Hopkins University. She will speak about the evolution of the dashboard, the challenges it faced, and how the data has been used to build prediction models and improve the general understanding of COVID-19.
…May 22-25, 2022, Grand Hyatt, Washington, D.C.
ACEC sponsors two major national meetings each year: the Annual Convention and the Fall Conference. National meetings provide attendees an opportunity to obtain information about issues that affect the industry through informative education, networking, and exhibits.
…









