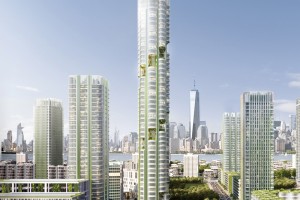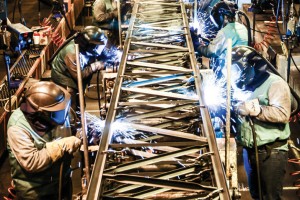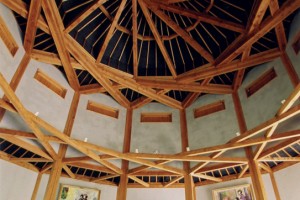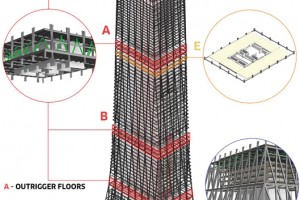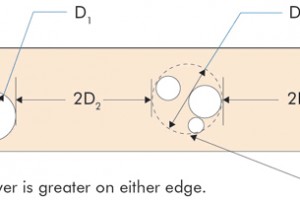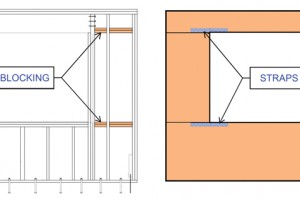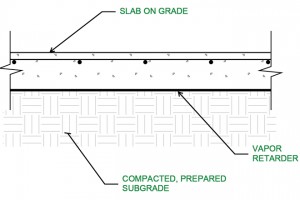…the butterfly may say, this growth was uncomfortable!
Organizations that promote and foster diversity, equity, and inclusion (DEI) are, according to recent studies, more successful and have higher retention rates. According to McKinsey & Company, leaders in ASCE who “walk the talk” of diversity, equity, inclusion, and justice also financially outperformed competition and have stronger boards. Performance, in general, is enhanced. These companies create safe spaces for their employees to discuss issues.
…

