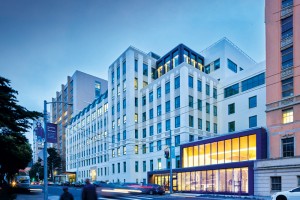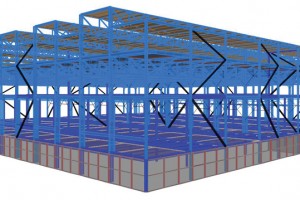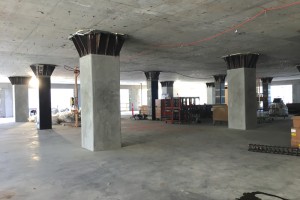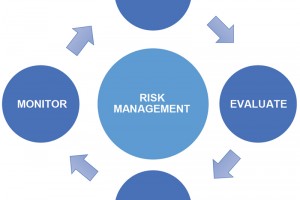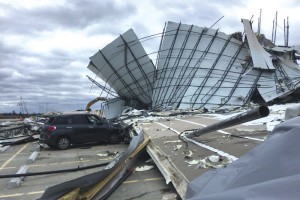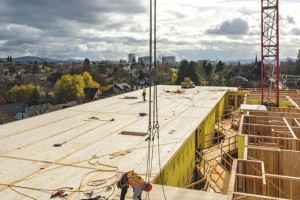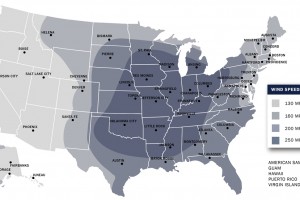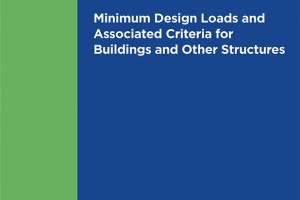The Art Deco-inspired Clinical Sciences Building (CSB), located on the University of California, San Francisco (UCSF) Parnassus Heights Campus, originally served as the school of dentistry when it opened in 1932. In the 80 years since, CSB has been in continuous service, providing much-needed clinical, office, academic, and research space for the campus. Unfortunately, being approximately 5 miles from the San Andreas Fault, the building is expected to experience significant earthquake ground shaking, which it was not originally designed to withstand. To reduce this risk, UCSF recently completed a seismic rehabilitation of CSB to extend the life of this vital building for at least another 80 years.
…Yearly Archives : 2022
Part 1: Design Process
San Francisco’s Pier 70 is located on the city’s southern waterfront on the San Francisco Bay, an area with a rich history of industry and shipbuilding dating back to the 19th century. Over time, these uses diminished, and many of the buildings fell into disrepair. In 2015, the Port of San Francisco began plans to redevelop the area around Pier 70 to create up to one thousand housing units and two million square feet of office space.
…Adaptive Reuse at All Hallows School
The historic All Hallows School is an all-girls secondary school located in Brisbane, Australia. Founded by the Sisters of Mercy in 1861, All Hallows is the oldest secondary school in the state.
…Renovation and Vertical Expansion Breathes New Life into 633 Folsom
Built in 1967, the original building at 633 Folsom Street in San Francisco was developed by The Swig Company as a modern office building for the telecommunications giant AT&T. Fast forward to the 2010s: AT&T had long since moved out of the space, and the aging midrise building was no longer attractive to tenants looking for a corporate home in San Francisco’s South of Market (SoMa) district. So instead of selling the outdated building or redeveloping the site with new construction, Swig saw an opportunity to give the building a facelift, nearly double its square footage and height, and make it the star of their portfolio. The vision for the new building included a vertical expansion of the existing structure wrapped in a striking new skin. To make this distinctive concept economically feasible required a dedicated design and construction team capable of an equally unique approach.
…Risk is an inevitable part of doing business. Active management of the risk is what creates consistently successful organizations. Risk management is defined as forecasting and evaluating financial risks and identifying procedures to avoid or minimize their impact. As structural engineers, we have a specific set of risks in doing business. We need to 1) identify the risks, 2) evaluate their relative significance, 3) develop procedures to minimize those risks, and 4) monitor the results. I like to view our risk exposure through the project life cycle lens.
…Are Target Performance Objectives Consistent with Recent Damage Observations?
Severe tornados struck the central and southern United States late on December 10, 2021. The heavy damage and the associated loss of life, which received extensive coverage by U.S. media outlets and piqued the general public’s interest, raised questions regarding the relative risks to structures from various natural hazards, including wind, tornadoes, earthquakes, floods, and fires. The damage from these tornados appeared to the casual observer disproportionate to the structural damage from other hazards such as hurricanes and earthquakes. Moreover, the tornado outbreak coincided with the release of ASCE 7-22, Minimum Design Loads and Associated Criteria for Buildings and Other Structures, which includes a new Chapter 32 related to tornado loads and raised the profile of performance under tornado loads in the minds of practicing structural engineers. This article focuses on how risks associated with different hazards are considered by structural engineers in current design standards and whether the devastation observed in December 2021 is somehow inconsistent with these approaches.
…Using SDPWS 2021 and ASCE 7-16
Cross-laminated timber (CLT) has become increasingly prominent in building construction and can be seen in buildings worldwide (Figure 1). Specifically, CLT floor and roof panels have become relatively commonplace as a primary gravity force-resisting component. Now, with the availability of the 2021 Special Design Provisions for Wind and Seismic (SDPWS 2021) from the American Wood Council (AWC), U.S. designers have a standardized path to utilize CLT floor and roof panels as a structural diaphragm.
…Adoption of IBC 2018 Shakes Up Storm Shelter Requirements
With the 2018 Edition of the International Building Code (IBC) being adopted in more jurisdictions across the country, some designers in storm-prone areas may be surprised that their next project requires a storm shelter. Section 423 of IBC 2018 now requires that structures housing critical emergency operations and certain Occupancy E buildings incorporate storm shelters in accordance with the International Code Council and National Storm Shelter Association’s Standard for the Design and Construction of Storm Shelters (ICC 500). The code requires projects such as police stations and elementary schools (with occupant loads over 50) located in parts of the country with potential tornado wind speeds of 250 mph to incorporate a storm shelter. Although some designers may think their projects are not typically prone to tornados, this requirement affects a large portion of the country, as shown by the dark shaded area in ICC 500-2014, Figure 304.2(1) (Figure 1).
…Rating Systems Drive Systemic Change
In December 2021, the Wells Fargo Foundation made a $300,000 grant to the U.S. Resiliency Council (USRC), a nonprofit that develops natural hazard building performance rating systems. The grant is focused on USRC’s implementation of a rating system for buildings under straight-line wind and storm surge risks.
…What You Always Wanted to Ask
This quarterly article addresses some of the questions received about structural standards developed by the Structural Engineering Institute (SEI) of the American Society of Civil Engineers (ASCE). In addition, questions received from engineers, building officials, and other design professionals are often considered to develop future editions. Following are some questions received by SEI and responses to clarify the provisions.
…
