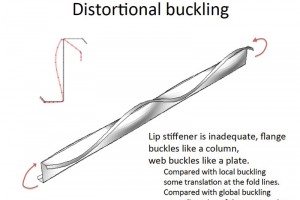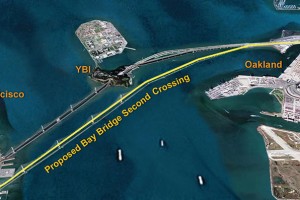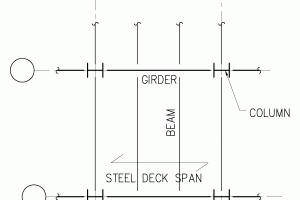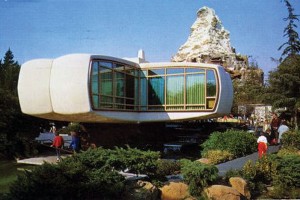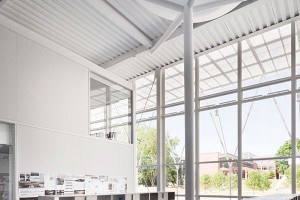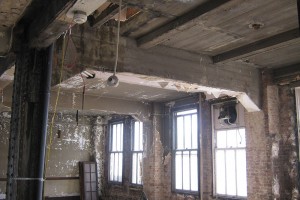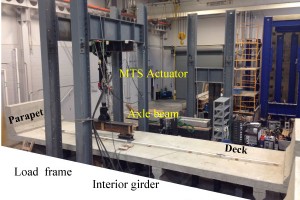In the past few years, building for natural disasters – already a consideration for structural engineers – has been thrust into the public eye after recent tornados wiped out entire cities and took many American lives. Moore, Okla., Joplin, Mo., and Tuscaloosa, Ala. are all recent examples of areas that have experienced the greatest losses, both in infrastructure and human life. Engineers in the construction industry work to stay aware of these challenges when setting out to build safe, strong and durable buildings for tenants and occupants. …
Yearly Archives : 2014
After experiencing “Gravity” at the theater, I left with a sense of inspiration and awe at witnessing an excellent film, a story about experts, highly trained astronauts, professionals, the best at what they do, able to focus in the most dangerous and stressful circumstances, with a calm reliance on their extensive training to deal with almost any situation. For those who haven’t seen the movie, Sandra Bullock and George Clooney are on a spacewalk when an accident causes everything to go terribly wrong. As depicted in the movie, maintaining focus on their training wasn’t easy, but was faithfully done with amazing results. …
Structural Forum is intended to stimulate thoughtful dialogue and debate among structural engineers and other participants in the design and construction process. Any opinions expressed in Structural Forum are those of the author(s) and do not necessarily reflect the views of NCSEA, CASE, SEI, C3Ink, or the STRUCTURE® magazine Editorial Board.
The Bay Bridge is one of the grandest engineering achievements in American history, as described in the Feature article this month. However, the recent renovation has not added a single lane to relieve traffic congestion, which has a negative impact on the Bay Area and California economies. There is one obvious solution for the problem – to build a second crossing between San Francisco and Oakland on an alignment approximately parallel to the original bridge. …
In recent years, it has become more desirable, and in many cases necessary, for architects and engineers to design buildings and structural frames with beams and girders of limited depth. Shallower structural depth allows building floor-to-floor height to be lowered and the amount of materials used – such as exterior cladding, interior walls, partitions, and stairs – to be reduced. In high-rise building construction, it allows extra floors to be added within the proposed building height. On expansion projects, a shallower structural depth helps facilitate the need to match the existing floor elevations. …
Frank Heger was a vanguard of the engineering industry, a visionary with his work, and a champion for public safety. From the late 1970s to 1982, the author witnessed the evolution of Frank’s most well-known work in geodesic spheres, “Spaceship Earth” at Disney’s Epcot Center. In 1980, he developed the revolutionary Soil-Pipe Interaction Design Analysis (SPIDA) software – the first-ever computer program combining heavy mathematical and theoretical computations for the design of buried pipe systems. In addition, Heger performed outstanding investigative work for the L’Ambience Plaza Collapse in 1987, which led to receiving the 1992 Construction Index Excellence Award for his personal research into the matter. …
Skidmore, Owings & Merrill LLP was an Outstanding Award Winner for the Lee Hall III project in the 2013 NCSEA Annual Excellence in Structural Engineering awards program (Category – New Buildings $10M to $30M).
The integration of form and structure is implicit in the earliest known definition of architecture – Vitruvius’ ideal of “firmness, commodity, and delight.” The design of Clemson University’s newest addition to their School of Architecture, Lee Hall III, is a case study in the contemporary application of this ageless idea in a space that aspires to instruct its design-oriented occupants every day. …
More than 100 years after its original construction in 1912, the First National State Bank Building in Newark, New Jersey (Figure 1) is ready to return to prominence. Located near the intersection of Broad and Market Streets, one of America’s busiest intersections just after the turn of this century, the rehabilitation of this structure is paramount to the ongoing revitalization of Newark’s historic commercial and business district known as the “Four Corners”. The structure consists of a 12-story mid-rise building with concrete slabs, steel I-beams and built-up steel columns; an adjacent three-story addition with concrete slabs and steel W-shape beams and columns constructed at an unknown date; and a more recent four-story structural steel, masonry block and brick stair and elevator tower at the very rear of the property. …
The definition of high strength concrete continues to change. This change occurs as the art of achieving a particular strength is reduced to practice, and the structural requirements push at the edge with needs for higher strength. One such example is the CN Tower in Toronto, with its required strength in 1976 of 5000 psi. At that time, this was difficult to achieve. Today 5000 psi concrete is routinely used and produced without special precautions. …
Cast-in-place (CIP) concrete bridge decks are typically reinforced with steel. However, poor durability resulting from steel corrosion has resulted in the use of alternative noncorrosive reinforcement materials. As part of this effort, glass fiber reinforcement polymer (GFRP) reinforcement bars have been used as structural reinforcement for CIP concrete bridge decks. GFRP is a noncorrosive composite material made of glass reinforcing fibers and a vinyl ester resin matrix. In axial tension, GFRP is elastic with brittle rupture at ultimate. Relative to grade 60 steel reinforcement, GFRP tensile strength is about 150%, the elastic modulus is about 20%, and the unit weight is about 25%. Thus, given the material’s high strength and low stiffness, serviceability of GFRP reinforced bridge decks will be an important consideration in design. …
San Francisco-Oakland Bay Bridge
As a life-long San Francisco Bay Area resident, I was motivated to write this letter when I read the two articles published in the February 2014 issue regarding the San Francisco-Oakland Bay Bridge. I found the articles topical and provocative. However, if we are to improve rush hour traffic through the San Francisco-Oakland-Berkeley corridor by considering the addition of a second identically configured parallel bridge adjacent to the existing one, I would have liked to have seen some of the more obvious questions/issues addressed: …

