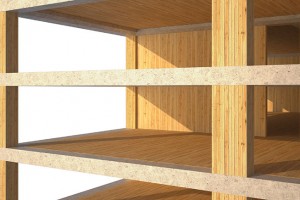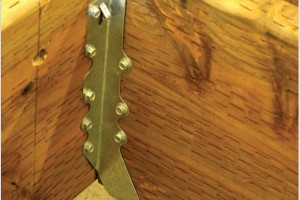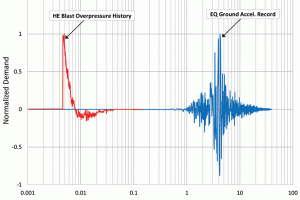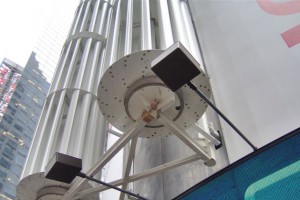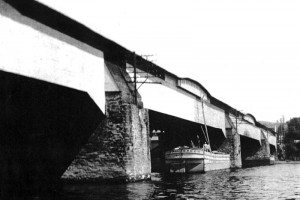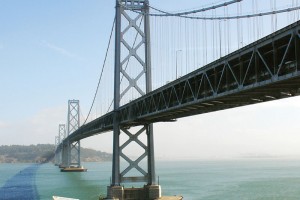The Timber Tower Research Project by Skidmore, Owings & Merrill, LLP (SOM) was publically released in June of 2013, and is available for download at SOM’s website. The goal of the research project was to develop a structural system for tall buildings that uses mass timber as the main structural material and minimizes the embodied carbon footprint of the building. …
Yearly Archives : 2014
Steel fabricators have been using three dimensional models to detail structural steel for many years now. In many modern shops, all information required for the fabrication of a project is included in the detailed model, including dimensional information, material grades, piece marks and specification of welds. …
The more than three decades that have passed since the collapse of hanging walkways at Kansas City’s Hyatt Regency Hotel have turned that catastrophe into the textbook cautionary tale for structural engineers. No other collapse (save maybe the World Trade Center) has led me to as many discussions within and out of the profession. …
Safety of exterior elevated decks, balconies and porches continues to be an important national issue. Section 1604.8.3 of the 2009 International Building Code (IBC) states that decks shall be anchored to the primary structure and designed for both vertical and lateral loads. The focus of this article is to address knowledge gaps on the performance of decks subjected to lateral loading. …
Some Government Projects Cut Back as Commercial Jobs Grows
Companies in the steel fabrication business are expecting a strong 2014 as firms continue to innovate, improve their existing products and focus on their particular sectors. …
Over the past few decades, significant advances have been made in the areas of earthquake engineering and seismic design. A growing database of strong motion records, refined ground motion attenuation relationships, and probabilistic seismic hazard methodologies have led to an improved design basis for seismic events. …
The March 2014 Structural Forum column baffled me. The author has not documented the basis of his assertion that “sustainable” buildings are only one percent better than “standard” buildings, nor did he explain why he “ignored the energy used to run buildings” even though, of the total energy used to construct and maintain a building over its lifetime, operation typically accounts for about half. …
In 2010, promoters and marketers agreed to construct a very visible power-generating project utilizing solar and wind in one of the busiest urban locations in the world – Times Square, New York. The power generated from this installation would provide lighting for the Ricoh billboard in the center of Times Square, with excess power stored in large batteries for periods of no sunlight and calm winds. At the inception of the project, photovoltaic panels had become fairly commonplace, but large vertical turbines utilizing wind resources to generate power had not been undertaken to this magnitude. From an environmental standpoint, the reduction of 52 short tons of carbon dioxide per year was very attractive. When CBI Consulting became involved, the scope of work was simply to confirm compliance of the 40-foot-long structure with the New York State Building Code. …
The Union Bridge, connecting Waterford and Lansingburgh, New York, was the first to cross the Hudson River in its 154 mile course from New York harbor northward. It was located near a long time ford and ferry crossing. The first act leading to the bridge was passed by the legislature on April 15, 1800 when it authorized building of toll bridges across the Hudson River. Nothing was done until late 1802 or early 1803, when a group of the leading men of Waterford and Lansingburgh proposed the formation of the Union Bridge Company to build a toll bridge at the site. …
“This marks the physical beginning of the greatest bridge yet erected by the human race.”
President Herbert Hoover at the groundbreaking ceremony, 1933
The San Francisco-Oakland Bay Bridge is one of the greatest American bridges. Built during the Great Depression, the bridge soon became known as the “working horse of Northern California,” carrying the heaviest traffic in the region. …

