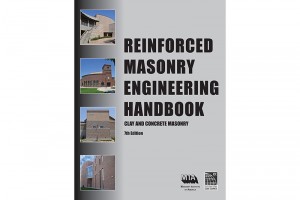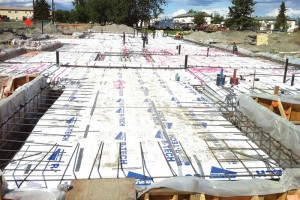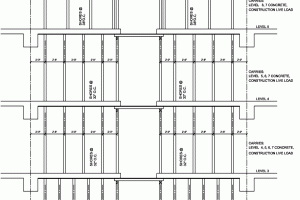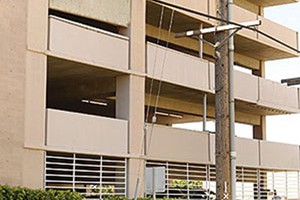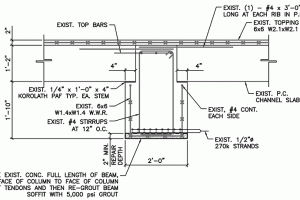Clay and Concrete Masonry – 7th Edition (2012)
By David T. Biggs, P.E., S.E.
The handbook is jointly published by the Masonry Institute of America (MIA) and the International Code Council (ICC). Now in its seventh edition, the handbook continues to be a must-have reference for both structural engineers designing masonry and inspectors. The original author was James E. Amrhein, P.E., S.E. who continued developing the handbook until his passing in 2011. For the last two editions, co-authors have assisted Jim. This edition was capably co-authored by John M. Hockwalt, P.E., S.E. of KPFF Consulting Engineers, Seattle. …

