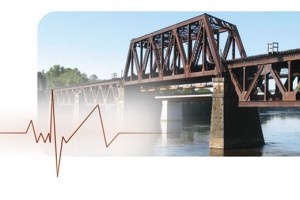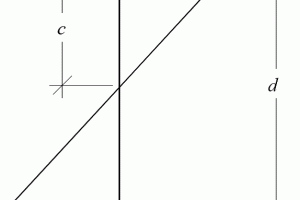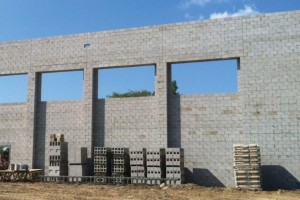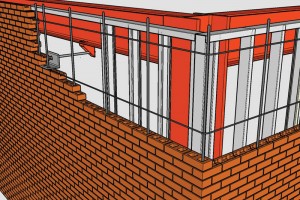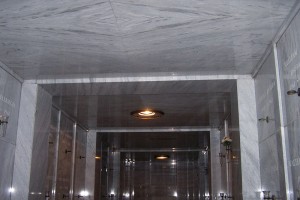When we think of bridge health evaluation, the traditional means and methods have been inspection by engineers in the field and ratings based on loading assumptions. Bridge inspectors are the original non-destructive evaluators, using observation and diligent records to establish how a bridge is performing during its life cycle. The term Non-Destructive Evaluation (NDE) has a greater implication, though; we are doing more than a visual evaluation. …
Yearly Archives : 2014
Armory Park Elderly Housing Project
The tallest post-tensioned masonry building in the United States was completed in 2013 in Sentinel Plaza, an Independent Senior Housing Development, in Tucson, Arizona. The new building is six stories high with 139,000 square feet and 143 units (Figures 1 and 2). …
A Resource for Structural Engineers
MasonrySystems.org is the brainchild of the Masonry Executives Council (MEC), a coalition of professionals from more than two dozen masonry associations. The goal of the website is to provide a unified source of inspiration and information about masonry design and construction. By working together, these associations are striving to make it easier for architects, engineers, developers, school boards, and city officials to choose to use masonry for their buildings. …
As our careers have developed over time, most of us can think back to that special engineer or two that spearheaded our development as structural engineers. That special bond between mentor and mentee began in an informal fashion, and it wasn’t until later in our careers that the value of that relationship was recognized. At NCSEA, we believe relationships like these strengthen the careers of those involved and significantly increase the value of participating in our organization. …
I have written previously about the shift in modern philosophy and culture away from practical judgment (phronesis) in favor of technical rationality (techne), primarily citing the work of Joseph Dunne (“Knowledge, Rationality, and Judgment,” July 2012; “The Rationality of Practice,” September 2012). Recently, I have encountered several other authors who have observed the same trend and called attention to its detrimental impacts on society. …
Recent decades have seen major changes in methods of structural design and analysis. The allowable stress approach was applied to all materials for decades until, many years ago, the principles of strength design for reinforced concrete were introduced; they are now the norm for the design of such elements in the modern world. In more recent history, strength design methodologies have been developed and adopted for other common materials such as steel, masonry, and even wood. …
Bracing of masonry walls under construction using the wall’s inherent strength rather than external bracing elements is a newer approach to bracing, and is known as Internal Bracing. It has been successfully applied in numerous projects with short to very tall walls. Bracing, in general, provides life safety for workers and other occupants on the job site, essentially keeping the wall up during construction and long enough to provide time for evacuation during a wind event. …
Unlike the students aspiring to enter many other professions, structural engineering students in most states are not permitted to take their licensing examinations immediately upon graduation. Rather, they must first serve an apprenticeship of three or four years. During this period, they typically have titles such as Engineer-In-Training (EIT), Engineering Intern, or Graduate Engineer. By state law, EITs are required to perform engineering work only under the direct supervision of licensed professional engineers. …
This is a story about designing brick masonry curtainwalls. It is a story because the events did not all occur on the same project. They all happened, just on different projects.
For context and introduction, the author’s education is in solid mechanics followed by an early career in aerospace designing airplanes. Leaving the aerospace industry to design buildings wasn’t easy. …
Stone Repair at the Fairmount Cemetery Mausoleum
Failing anchors in marble ceiling panels limit access for ceremonies and visiting patrons for interred loved ones in the mausoleum (Figure 1). Constructed in the 1920s, the Fairmont Memorial Mausoleum is located on the 150 acre grounds of the Fairmount Cemetery in Newark, New Jersey. The 250 foot long by 92 foot wide “H” configured building has an exterior built of granite upon a cast-in-place concrete frame and concrete floor infrastructure. …

