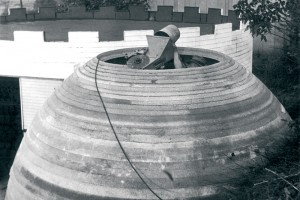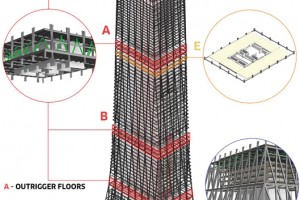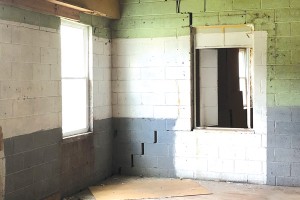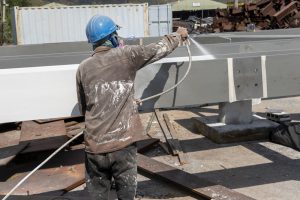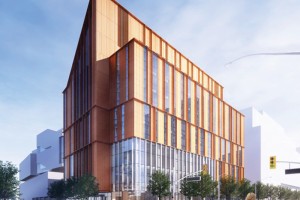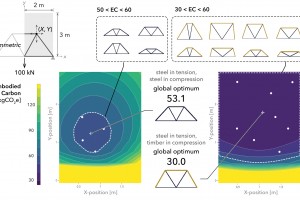1939 to Present
In 1939, inventor William E. Urschel created the world’s first 3-D printed building behind a small warehouse in Valparaiso, Indiana. The following year he would file a series of patents for a “Wall Building Machine” (Figure 1). This simple yet ingenious machine would be used to fabricate multistory structures with integrated reinforcement and a self-supporting dome, all printed in concrete without formwork. In the late 30s, this process might have been described as layered, horizontal slip forming. With these early prototypes, Urschel matched much of the innovation we see today in Large Scale Additive Manufacturing (LSAM) 60 years before the first modern examples of construction 3-D printing were published by Behrokh Khoshnevis in the early 2000s (Khoshnevis 2004). Urschel explored geometric design freedom, reinforcement, variable extrusion, material compaction, and, most notably, created full-scale buildings, the very first of which is a still an occupied, working structure. A look at the details of Urschel’s Wall Building Machine (Figure 1) provides a critical lens for engineers and designers to view the rapidly growing industry adoption of 3-D printing technology.
…
