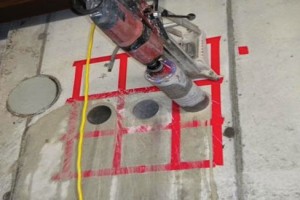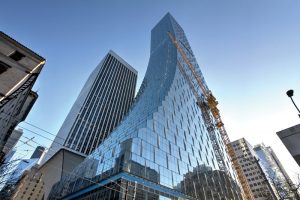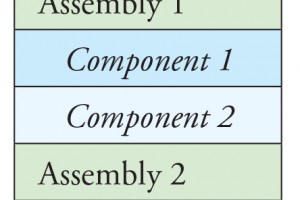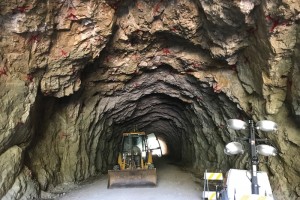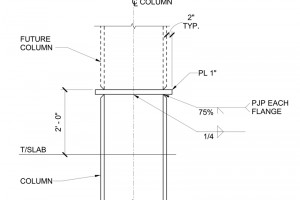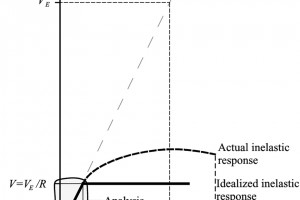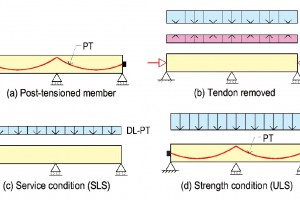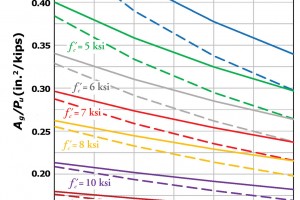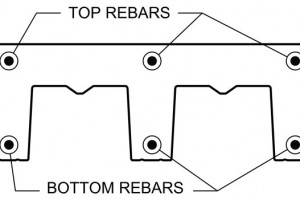Composite floor deck construction has become very popular. It combines structural efficiency with a speed of construction that offers an economical solution for a wide range of building types, including commercial, industrial, or residential buildings. Composite slabs consist of profiled steel decking with an in-situ reinforced concrete topping. The decking not only acts as a permanent formwork to the concrete but also provides sufficient shear bond with the concrete so that, when the concrete has cured, the two materials act together compositely to resist the loads on the deck. …
Review Category : Structural Design
What is it, and how is it implemented?
The recent publication of the ASCE/SEI Prestandard for Performance-Based Wind Design (Prestandard), and the upcoming publication of a Manual of Practice on Design and Performance of Tall Buildings for Wind prepared by an ASCE/SEI Task Committee, make this an apt time to provide an overview of the intent of these documents, the present state-of-the-art in Performance-Based Wind Design (PBWD), and current efforts to update knowledge. …
The Next Frontier
With the release of the ASCE/SEI Prestandard for Performance-Based Wind Design (PBWD) in August 2019, the industry has taken an initial step toward implementing a structural engineering technique similar to well-established Performance-Based Seismic Design (PBSD) for the other most common building environmental hazard, wind. …
Those familiar with masonry design understand its benefits for building construction: no other material provides the beauty, strength, durability, design versatility, and sustainable attributes as materials like brick, block, and stone. Unfortunately, however, younger designers or those new to masonry may be reluctant to consider it due to its perceived complexity, the overwhelming options of materials and subassemblies, and the lack of a recognized standard for organizing masonry systems, assemblies, and components. …
Transportation tunnel design and construction requires accepting the inherent uncertainty associated with subsurface conditions that can be characterized but never truly known. This article follows the geotechnical arc of a typical tunnel project from explorations and testing, to engineering analysis, supporting the selection of tunnel excavation methods, characterizing ground behavior, developing parameters for liner design, and estimating surface settlements and effects on adjacent structures. It provides examples from completed projects to highlight the risk and mitigation methods associated with underground construction. …
How many times have you designed an addition to an existing building and wondered, “What was the engineer thinking?” Many types of structures are designed for future expansion in anticipation of the ever-changing needs of the owner and community. Hospitals are frequently designed for additional floors. Structural engineers play an essential role in designing and detailing the structure to accommodate future expansion, as well as helping the owner and design team plan ahead for the intended use and functionality of the additional floors. …
Part 1: Seismic Drift
This article provides an overview of the Provisions in ASCE 7-16, Minimum Design Loads for Buildings and Other Structures, for the determination of seismic drift. The article covers several factors of drift computations, including the fundamental period, scaling modal drift obtained from modal response spectrum analysis, the seismic design base shear, torsional irregularities in structures, and the significance of P-delta effects. It also addresses the effects of elastic lateral deflections of the floor plate, and how to account for inelastic drift of a structure using a deflection amplification factor, and the allowable drifts for different types of seismic forces resisting systems and the risk categories. All section references and equation numbering are from ASCE 7-16. …
A Simple, Serviceable, and Safe Option
There are three fundamentally different methods to design a post-tensioned concrete member: load balancing, rigorous, and straight. All three methods, when followed correctly, result in serviceable and safe members. They differ substantially, however, both in the computational effort and potentially in the economy of the final design. …
Grade 60 reinforcing steel, with a yield strength of 60,000 psi, is the most commonly used grade in North America. Recent advances have enabled reinforcing steels of higher strengths to be commercially produced. …
Composite steel deck-slabs, referred to hereafter as composite slabs, have been successfully used without supplemental reinforcing in buildings with relatively short spans and typical design loads. As slab spans become longer or slab design loads become heavier, adding reinforcing bars is an effective alternative to making the composite slabs deeper and the steel decks thicker. Properly designed supplemental reinforcing allows for light, slender composite slabs that can span longer distances and results in large open interior spaces. …

