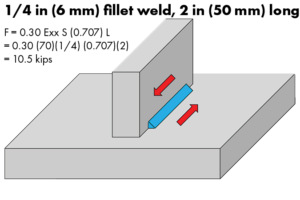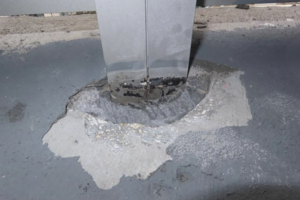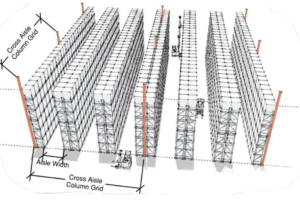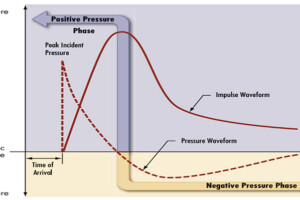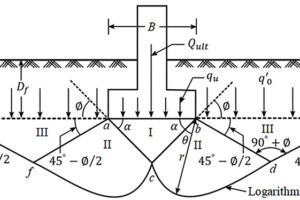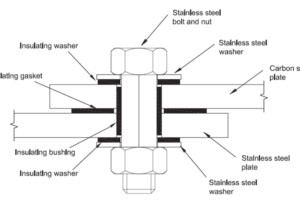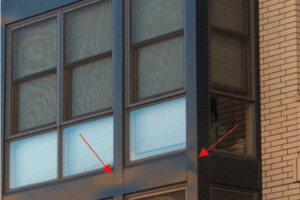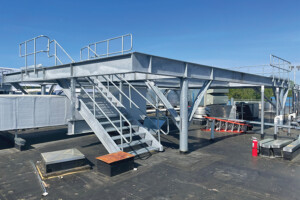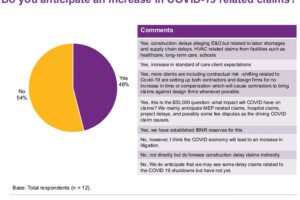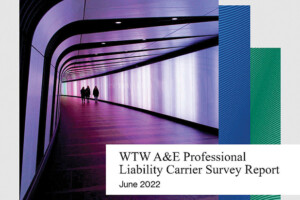Many welds are evenly loaded: the applied loads are uniformly transferred through the throat and length of the welds. Such welds are easily designed and routinely perform as expected. Other welds, however, are unevenly loaded. One end of the length of the weld may be more severely loaded than the other, or the loading along the weld throat may be non-uniform. The design of these welded connections is more complicated.
…Review Category : Structural Design
Designing for South Florida’s harsh environmental conditions.
…Streamlining the design process for slabs-on-grade that support heavy racking loads.
…Designing for blast loading.
…Learn about different philosophies used in the determination of soil bearing capacity.
…Design rules for bearing-type and slip-critical bolted connections made of stainless steel are now available.
In the December 2022 edition of Structure Magazine, Benjamin Baer gave an overview of the new AISC design specification for structural stainless steel, ANSI/AISC 370, and introduced the provisions for designing members. This article focuses on the design of bolted connections in structural stainless steel.
…Recognize how and where building enclosures must accommodate differential shrinkage in wood-framed buildings.
Dimensional change in wood, often called wood shrinkage, is an important consideration for wood-frame multi-story buildings. The decrease in moisture content (MC) of wood from construction-stage to in-service conditions can be over 10%, resulting in wood shrinkage at a rate of approximately 0.25% change in dimension per 1% moisture change. Wood shrinkage must be accommodated where there is differential movement between the wood structure and building components, such as cladding, fenestrations, MEP equipment, or interfaces with masonry structures. Cladding elements not accommodating wood shrinkage can experience cracking, spalling, buckling, or reverse slope issues.
…Structural design considerations for rooftop equipment platforms.
Supporting rooftop mechanical or electrical units is a simple problem with a complicated solution. While some units are small and light enough to bear on the roof with minimal additional support, many require supplemental structural roof framing. Depending on the building structural system below, the units may be supported on a pad or curbs, sleepers or loose dunnage, or raised platforms. Typically, the term dunnage has been used interchangeably with raised platforms. Still, it is more accurate to say that dunnage consists of loose structural members that distribute the unit’s load over the existing roof without penetrating the roof membrane. These members are not connected to existing roof structural framing.
…Survey findings offer insight to potentially mitigate claim risk. Part 2
…In January 2022, WTW A&E released a survey of senior claim managers from twelve leading professional liability insurance carriers for architects and engineers in North America. The survey focused on emerging risks and claim trends in the design profession. This article is the first of a three-part series that will address the survey’s key findings and offer some insights and recommendations on what design firms can do to mitigate their risk of costly claims and client disputes. In this issue we will discuss social inflation and cyber liability. Future issues will discuss the impacts of climate change, Covid-19, contracts, the enhanced risks associated with certain project types and staffing concerns.
…
