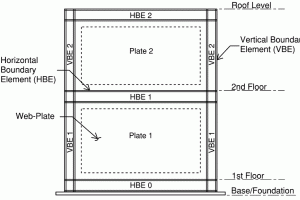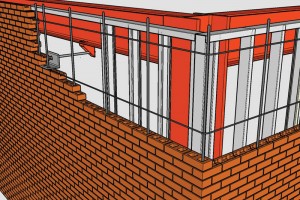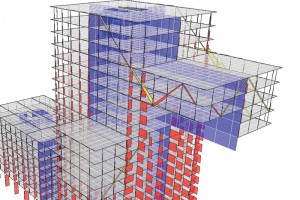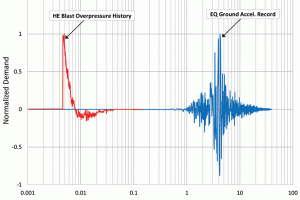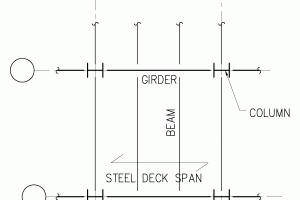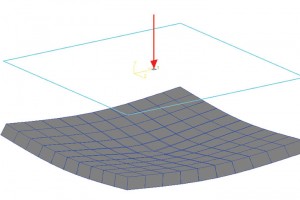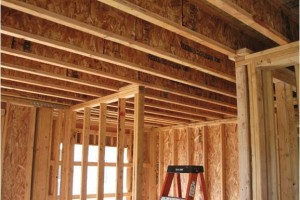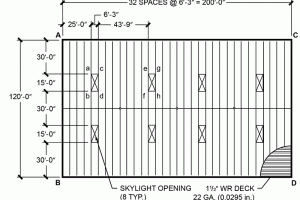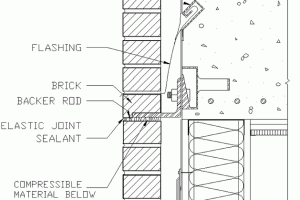The steel plate shear wall (SPSW) presents a viable structural system to resist lateral forces during earthquakes. A, SPSW is a lateral force resisting system (LFRS) composed of a thin steel web-plate bounded by and attached to a surrounding portal frame. As shown in the Figure, the frame beams are termed Horizontal Boundary Elements (HBEs) and the adjacent columns are the Vertical Boundary Elements (VBEs). The thin unstiffened web-plates are expected to buckle in shear at relatively low lateral load levels and develop tension field action for ductility and energy dissipation. …
Anchored masonry veneer wall systems are commonly used throughout North America in residential, commercial and institutional construction. These exterior masonry veneers are non load-bearing and are usually assumed to be little more than an exterior finish of the building envelope. Using prescriptive design methods, masonry veneer can be supported vertically by foundations for heights less than 30 feet, or supported by the building frame for taller structures. …

