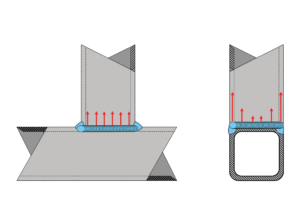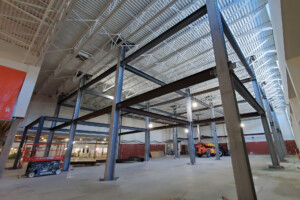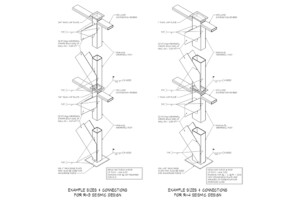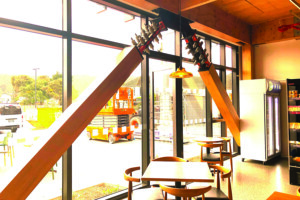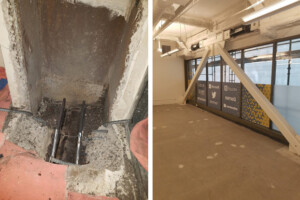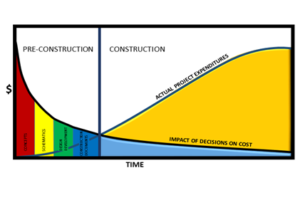By Dong Han, PhD, Mohammad H. Mehrabi, MS, and Lori Koch, MS, PE
…Review Category : Structural Design
By Ron Aquino, PEng, Shayne Love, PEng, and Jamieson Robinson, PEng
…By Jared S. Hudson, PE, and Shaun M. Kreidel, SE
Click here to view the article with images in the digital flipbook.
Light frame wood construction is often a desired construction method for low-rise multifamily structures due to readily available labor and materials, speed of construction, sustainability, and relatively low construction costs. A Type V construction classification as defined by the International Building Code (IBC) is commonplace for these structures; however, this construction type is limited to four stories of stacking wood construction. A Type III construction classification allows conventional wood-framed structures to include an additional level, bringing the allowable height to five stories above grade; see Figure 1 for an example of this type of construction.
…By Seth Duncan
Click here to view the article with images in the digital flipbook.
Designating “Trusses by Others” on your building plans may sound trivial, but, all too often, the process for obtaining them is not. Those “others” who design and manufacture trusses from construction documents were asked what advice they would give to the building designers that create them. Everyone involved wants trusses with sufficient performance that are cost-effective, and they want a painless process for defining their requirements. Answering as many of their questions up-front as possible, along with ones they may not think to ask, is the best way to ensure you get truss designs that work without endangering your project’s timeline.
…By Duane K. Miller
Many welds are evenly loaded: the applied loads are uniformly transferred through the throat and length of the welds. Such welds are easily designed and routinely perform as expected. Other welds, however, are unevenly loaded. One end of the length of the weld may be more severely loaded than the other, or the loading along the weld throat may be non-uniform. The design of these welded connections is more complicated.
…By Kyle A. Karschner P.E., S.E., Jacob Sun, P.E., and Michael F. Hughes, P.E., S.E.
Building owners are turning to adaptive reuse of existing buildings to meet the market demand for alternative uses, such as life science, data, robotics, and other tech-related industries. These uses typically require upgrading the building’s mechanical, electrical, plumbing, and fire protection (MEP-FP) systems that use larger and heavier equipment than the building’s original structural design. As a result, this work can trigger costly structural upgrades for strength, serviceability, or both to comply with building code requirements.
…By Timothy R. Donahue, P.E.
Generally speaking, for a given structure, the higher the seismic response factor (R) value is, the more ductile the structure is and the lower the total seismic load acting on the building. With this concept in mind, one might conclude that reducing the seismic load acting on a building by selecting a more ductile seismic force restraint system (SFRS) with a higher R value would ultimately lower the material cost; however, when evaluating the overall cost implications for what it takes to achieve the increased ductility, the cost savings may not always be realized. This is primarily due to the requirements of overstrength factors in the design and detailing of the straps and other protected components of the SFRS with an R greater than 3.
…By John Worley, S.E. and Pierre Quenneville, Ph.D
“Residual drift” is the permanent lateral deformation of a building following an earthquake (Figure 1). In high seismic regions, buildings designed per code utilizing ductile seismic force resisting systems defined in ASCE 7 could experience excessive residual drifts in a major earthquake that may result in a damage level deemed to be uneconomical to retrofit and therefore be demolished.
…Unique steel moment frame building seismic retrofit benefits from full-scale testing and nonlinear analysis.
…Over the last two decades, the practice of delegating the design of structural steel connections and structural steel stairs to an engineer retained by the steel fabricator has grown more and more popular. As such, the execution of these projects has seen many different methods to get to a final design and fabricated steel. This article is intended to provide some history into delegated design, a review of the documents that define standard practice, and some strategies and best practices for specifying delegated design.
…




