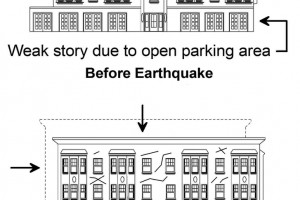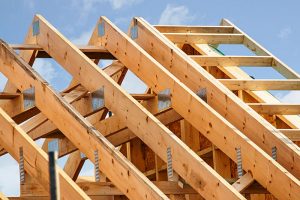Technical Considerations for Engineers
Prescriptive Performance-Based Design: An Innovative Approach to Retrofitting Soft/Weak-Story Buildings (STRUCTURE, September 2019) describes the approach contained in the Federal Emergency Management Agency (FEMA) P-807 guideline. P-807 is a method to retrofit a weak first story of wood buildings to mitigate side-sway pancake-type collapse, as depicted in the Figure. The hazard posed by such buildings was underscored by their damage in the 1989 Loma Prieta earthquake affecting the San Francisco Bay area, as well as in the 1994 Northridge earthquake in the Los Angeles region. Some cities in California have enacted ordinances mandating retrofit of soft-story buildings. …







