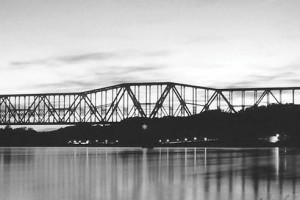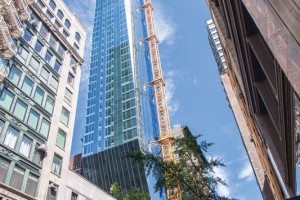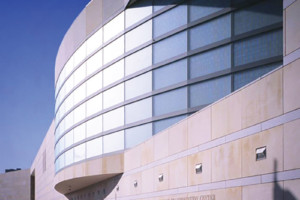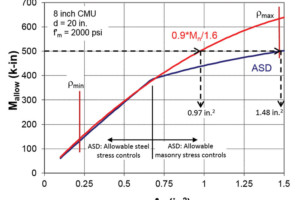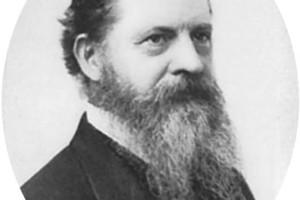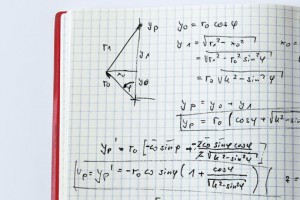The Sciotoville Bridge, designed by Gustav Lindenthal (STRUCTURE, August 2010) over the Ohio River, is located about 90 miles upstream from Cincinnati. The Chesapeake and Ohio Railroad, in order to make Chicago accessible for its coal-carrying trains out of Kentucky, built a 30-mile line from its tracks in Edgington, Kentucky northerly across the Ohio River to Waverly where it connected with a line to Columbus, Ohio and then on to Chicago. …
Review Category : Articles
Design agreements often stipulate that neither the owner nor the engineer can assign the agreement without the consent of the other party. As a result, the engineer may be asked to sign a “Consent to Assignment” (sometimes referred to as an “Acknowledgement and Consent”) from the bank providing the construction loan. …
45 East 22nd Street
DeSimone Consulting Engineers was an Award Winner for its 45 East 22nd Street project in the 2016 NCSEA Annual Excellence in Structural Engineering Awards Program in the Category – New Buildings $30M to $100M. …
It was Tuesday, September 11, 2001, fresh from the Labor Day holiday, when our innocence was shattered by attacks on the World Trade Center and the Pentagon. My colleagues and I watched in horror on TV, and on the street in front of our office on University Place in Manhattan, as the Trade Center Buildings burned and collapsed.
At the request of the New York City Department of Buildings (DOB) and the New York City Department of Design and Construction (DDC), the Structural Engineers Association of New York (SEAoNY) called for volunteer member engineers to assist in the rescue and rapid evaluation of the damaged structures at Ground Zero. The National Council of Structural Engineers Associations (NCSEA) also heeded the call for volunteers, and soon fellow engineers from all over the country joined the teams.
Deployed at ground zero as part of one of the safety assessment teams during the search and rescue, my colleagues and I saw firsthand the horror of the destruction, felt the heat of the burning buildings, and experienced the pain and frustration of the first responders.
SEAoNY performed damage assessment inspections on approximately 400 buildings around Ground Zero to determine which buildings were safe to reoccupy and which buildings required restricted access. Rapid assessments were performed on September 17 and 18 based on ATC-20 methodology successfully applied during the rapid structural assessments after the 1989 Loma Prieta and 1994 Northridge earthquakes in California. The ATC-20 methodology was adapted for the conditions found at Ground Zero. The results of the rapid assessment were reported to the DDC, the agency tasked with the work at ground zero in collaboration with the New York City Building Department.
In the midst of this tragedy, NCSEA recognized the need to form the Structural Engineering Emergency Response (SEER) committee. The purpose of this group was to prepare and plan for structural engineers to respond to any significant disaster where Civil Authorities need additional assistance in rapid structural evaluation and safety assessment.
The committee was formed in November 2001 with Gus Domel as the first Chair, appointed by the NCSEA Board. Gus authored the SEERPlan Manual together with the support of the ATC (Applied Technology Council), CASE (Council of American Structural Engineers), FEMA (Federal Emergency Management Agency), the State of California Governor’s Office of Emergency Management, as well as the Structural Engineers Associations of California (SEAOC), Washington (SEAW), and Oregon (SEAO). The manual was used as a guide for the NCSEA member organizations in the formation of their State level SEER Committees. From these groups, a Structural Engineers Volunteer roster was compiled by NCSEA.
Sandy Post Disaster Assessment
On October 29, 2012, with Hurricane Sandy bearing down on New York City, the NYC Department of Buildings collaborated with Structural Engineering practitioners in the city to have an immediate rapid assessment response post-disaster. The Department of Buildings decided that the rapid post assessment, as well as the post-disaster detailed assessment, would be performed by structural engineering firms under contract to the Department. Structural engineers willing to devote their time to this enormous effort would be subcontracted to those structural engineering firms.
The NYC DOB prepared rapid assessment forms based on ATC-20/45 and the structural engineering teams used these forms for rapid evaluation safety assessment. The teams were composed of one or two structural engineers and an inspector from the Department of Buildings.
The service performed by the structural engineers during this emergency allowed the community to bounce back quickly. The rapid inspection permitted residents to re-occupy their homes tagged with the GREEN placard, and set in motion recovery and rebuilding.
The Future
The NCSEA SEER Committee has embarked on developing a web-based database so that qualified structural engineers can be identified and mobilized to assist local authorities in the event of a widespread disaster. The 2nd Responder Roster, part of the Structural Engineers Volunteer System, summarizes an individual engineer’s qualifications, physical condition, and geographical location so that local authorities can quickly contact and mobilize rapid assessment teams within the vicinity of a disaster.
NCSEA has recently offered an on-line course for the California Office of Emergency Services (CalOES) Safety Assessment Program. This program provides basic skills required to perform a structural safety assessment based on ATC-20/45. It is a six-hour course that delivers a 7-unit program including practical tests. Upon completion, the course enables licensed design professionals and certified building officials to be certified as an SAP Evaluator. Structural Engineers can add their name to the SEER 2nd Responder Roster found on the NCSEA Volunteer System website at http://ncsea-seer.com.
It is part of our DNA as structural engineers to assist communities post-disaster. Structural engineers are the most qualified professionals to perform rapid assessments. There is much discussion now about resiliency and how communities can bounce back quickly after a disaster. The rapid assessment performed during 9/11 and Hurricane Sandy allowed New York to bounce back. Our profession can provide that skill wherever it is needed in the country and the world. The SEER Committee is here to make that a reality.
Many buildings are partially or wholly clad with stone. There are many aspects of stone anchorage that can, and do, affect the long-term performance of the building envelope and the initial and long-term costs of the envelope and building operation. This article presents critical stone anchorage issues with a focus on anchor and fastener selection and design based on the author’s experience. …
The New Masonry Moment Magnifier Method
The masonry code, TMS 402/ACI 530/ASCE 5 Building Code Requirements for Masonry Structures (TMS 402), requires that reinforced masonry walls designed using Strength Design (SD) procedures be analyzed for second-order effects. This article discusses the design of reinforced, load-bearing masonry wall systems under the action of combined vertical and out of plane loading using the new moment magnifier provisions in TMS 402 referenced in the 2015 International Building Code (IBC). …
So maybe this is not exactly a rendition of Fight Club, but engineers often wonder which masonry analysis method comes out better in a head-to-head duel. Historically, masonry has been designed using allowable stress design (ASD). Strength design (SD) was added to the TMS 402 masonry code in 2002 and thus has only been in the code for about 15 years. Designers often ask which method is preferable – ASD or SD? Let’s explore this question.
Resiliency is “the capacity to recover quickly from difficulties; toughness.” To a structural engineer, this means a strong yet ductile structure that is survivable and repairable in the face of severe environmental loads, such as major earthquakes. In terms of earthquake resiliency, where does our building inventory stand? We have come a long way as you will see, but we have a long way to go. …
Editor’s Note: The following is an excerpt from an original text by Charles Sanders Peirce.
Transcriber’s Comments
This text comes from Peirce’s manuscript 1357 as maintained by the Houghton Library at Harvard University, cataloged in 1967 by Richard S. Robin, and made available online by the Scalable Peirce Interpretation Network (SPIN) at http://fromthepage.com/collection/show?collection_id=16. It constitutes a partial draft of the “Report on Live Loads” that he prepared in the mid-1890s for George S. Morison’s proposed span across the Hudson River, and immediately follows the excerpt that appeared in the Editorial (The Esthetics of Structures) in the February 2017 issue of STRUCTURE. …
The Role of the Specialty Structural Engineer
The Structural Engineer of Record (SEOR or EOR) is responsible for the design of the primary structure and possibly, to some extent, to define or prescribe the elements of the exterior enclosure (cladding) system for the structure. The enclosure system may be cold-formed light gauge framing elements, architectural precast concrete, some sort of panelized (either site built or prefabricated) wall system, other systems, or combinations thereof. …

