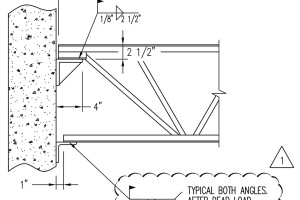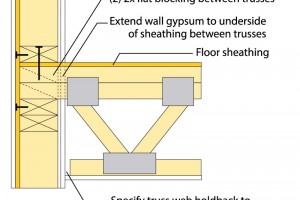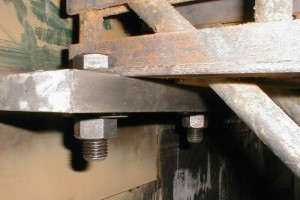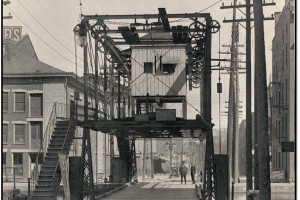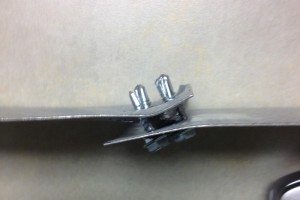How Do They Impact Structural and Other Key Properties?
Admixtures are used to modify and improve the properties of fresh and hardened concrete. The use of the proper admixtures can result in increased workability, cementitious efficiency (psi per pound of cement), and optimum setting time with mixes, even those with low water/cementitious ratios. …


