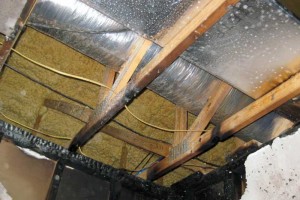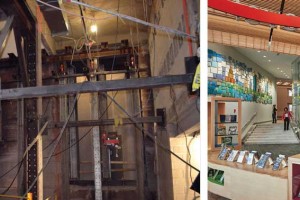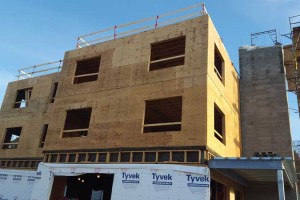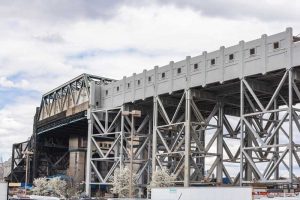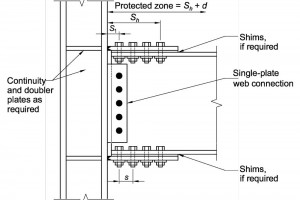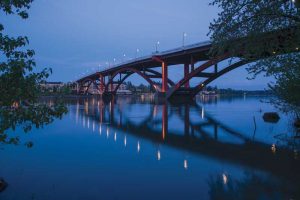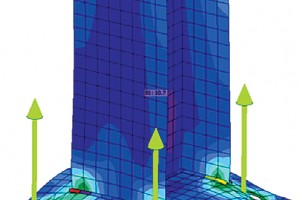Evaluation and Repair of Fire Damaged
The use of Metal Plate Connected (MPC) wood roof trusses is a common structural framing system used in residential and light commercial structures. Low initial cost of fabrication, ease of installation, and ability to accommodate varying profiles are some of the advantages of this type of roof framing system. However, when these trusses are damaged by fire, evaluation and repair of the trusses can be challenging. This article presents methods for evaluation and repair of fire-damaged MPC wood roof trusses and discusses the factors that go into the decision whether to remove and replace or repair-in-place, as illustrated by several real-life case studies. …

