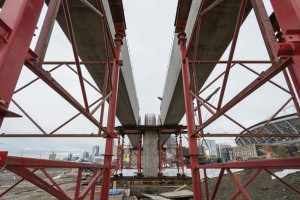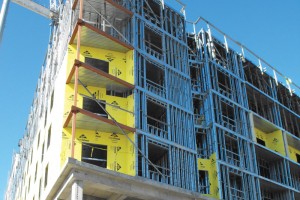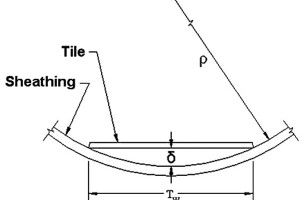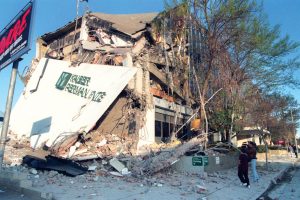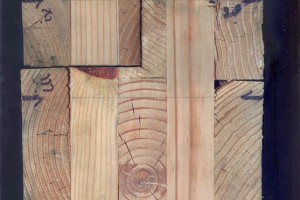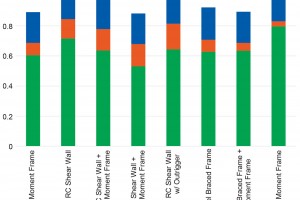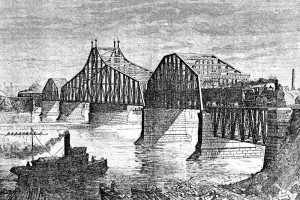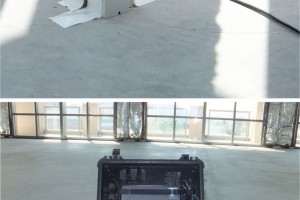The current seismic design philosophy for bridges in high seismic risk areas is prescribed by nationally accepted design standards that have been based on laboratory testing since the 1960s. For ordinary bridges that are expected to experience strong seismic ground motions, this philosophy prescribes structural details that have been shown to provide a low probability of collapse. …
Review Category : Articles
Building designers are often challenged with an increasing demand for high-density, combined-use buildings in urban locations. The most common scenario is a base structure, commonly referred to as the podium. The base structure is generally used for parking or retail space, with an upper structure that is of another use, such as apartments, dorms, senior living, hotels or other private spaces. This upper structure lends itself well to individually framed walls and floor systems. …
This article outlines the related 2018 International Residential Code (IRC) and the 2018 International Building Code (IBC) requirements for residential truss engineering and delivery.
There are many roles played in the design and delivery of residential wood roof trusses. Engineers can play various roles in this process, and it is essential to understand which role you play. This article discusses the scope of work required of the various roles as defined by the various codes and standards for residential roof truss. If a building falls within the IRC, all roles can be played by non-engineers, unless the jurisdiction requires the construction documents to be prepared by a Registered Design Professional. …
Preventing Tile and Stone Cracks
Two kinds of designers are sometimes involved in home construction – design professionals responsible for the structure and interior-focused designers responsible for the final appearance. Although these roles can overlap, it is important for design professionals to be aware of in-service demands that will result from interior finish choices. …
Lessons Learned from a Building Code Option
Performance-Based Earthquake Design (PBD) has become a standardized process in Structural and Earthquake Engineering with the publication of the American Society of Civil Engineers Standard ASCE 41-13, Seismic Evaluation and Retrofit of Existing Buildings (ASCE 41). It represents a shift from the prescriptive code provisions of the past that are silent about what they achieve, to a design tool that meets the varying needs of the public by targeting specific performance objectives. …
Large Scale Research into Durability of Cross Laminated Timber (CLT) Connections
Moisture management plays an essential role in the serviceability and preservation of buildings, particularly when considering wooden structures. This is because wood’s durability can be compromised by the sustained presence of liquid water, while large moisture fluctuations can also impact dimensional stability and mechanical performance. Like any material, wooden structures perform excellently when designed and maintained properly, with many examples that have stood the test of time and lasted centuries (e.g., the Horyu-ji temple in Japan, stave churches in Norway, etc.). While moisture management principles are generally well understood for light frame construction, there are still many questions to be answered regarding moisture performance of large scale, “mass timber” structures, including how fast they wet and dry and how exposure affects long term durability. …
Considerations over a Building’s Service Life
The structural engineering design profession needs to carefully reconsider design approaches. Embodied carbon of structural systems in buildings has been established to be a considerable influence on the detrimental environmental impact of structures. Embodied carbon is defined as the CO2-equivalent emissions into the atmosphere caused by the production of a material, product, or system. Embodied carbon impacts of a building’s structural system are primarily associated with the different life cycle stages: material extraction, manufacturing and production, construction, damage and repair during service life, and end-of-life considerations. …
New London, Connecticut, 1889
Alfred P. Boller (STRUCTURE, November 2011) had already designed swing bridges across the Pequannock River, Harlem River, Hudson River, Ft. Point Channel, and the Arthurkill when he was called to be the designer of the longest swing bridge in the United States across the Thames River in Connecticut. …
The construction industry is on the cusp of significant disruption that will forever change how buildings are bought, designed, made, and assembled. The summation of the technological forces being applied to the construction industry is termed PropTech. …
Building Structural Monitoring
Codes of practice and standards for structural design have traditionally been regarded as the ultimate security for making sure that structures comply with requirements for safety. The advent of new technology and higher computing power allows engineering design to be supplemented by measurements of the actual performance of a structure during and after construction. This would allow for feedback to validate whether buildings are built as intended and to determine if existing buildings have acceptable levels of capacity. If done on a broad level, it would give insight into community resilience and ultimately allow poorly performing buildings to be identified prior to shock events. …

