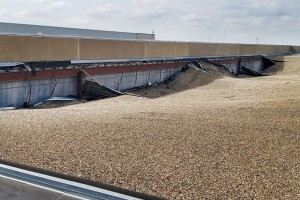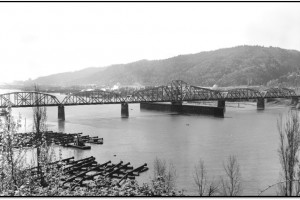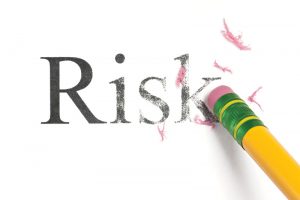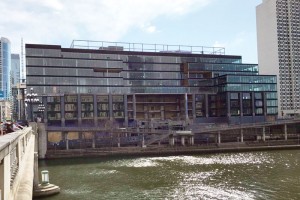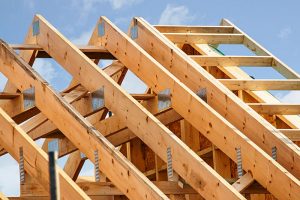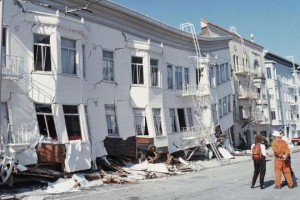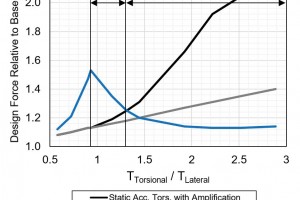During its lifetime, a building roof is subjected to a number of different structural loads – roof dead loads and roof live loads (principally snow, wind, and rain). Depending upon the location, one of these will be the controlling roof live load. For a building in northern Vermont, snow is likely the controlling roof live load; in northern Mississippi, it may be rain. …
Review Category : Articles
Alfred P. Boller’s Thames River Swing Bridge (STRUCTURE, February 2019) remained the longest swing span in the world until J. A. L. Waddell’s Omaha Bridge over the Missouri River in 1893 with its 520-foot span. Waddell would build a bridge in 1903, very similar end-to-end to his 1893 span, with a slightly shorter span. It was not until 1908 that Ralph Modjeski built his Willamette River Swing Bridge in Portland, Oregon, with a 521-foot span and the title of the longest swing bridge was wrested from the Omaha twin swing bridges of Waddell. …
Plan for the Worst
In the event of a crisis, your firm may need to defend itself in both the legal and public relations arenas.
Like any other business sector, the design and construction industry must be prepared to deal with crises such as natural disasters, data breaches, sudden financial setbacks, or even workplace violence. However, the prospect of a project-related crisis, such as a catastrophic failure resulting in an injury or death, is the type of event that keeps A/Es up at night. …
If you work as a structural engineer long enough, you will probably have the misfortune of defending yourself against a baseless legal claim. We have all heard stories about firms forced to spend thousands of dollars in attorney fees to defend themselves against a nuisance lawsuit, or to make it go away. …
Retiring from the STRUCTURE Editorial Board is Timothy M. Gilbert, P.E., S.E., SECB. Timothy served as an NCSEA representative on the Board. He continues his involvement on the NCSEA Structural Licensure Committee and the NCSEA Internal Communication Subcommittee. …
2400 Market Street Renovation and Vertical Expansion
Adaptive re-use of buildings is commonplace. For this project in Philadelphia, PA, The Harman Group and the Varenhorst/Gensler architectural design team were challenged with adapting a turn of the century, occupied, five-story concrete automobile warehouse building with diagonal column grids and 40-inch-diameter columns into functional office/retail space. Additionally, while occupied, the team had to complete a five-story steel framed overbuild; cut out the existing concrete core; rebuild two lateral concrete cores supported on hundreds of micro-piles; remove a column supporting 1,700 kips of load; and, insert a 6,000-square-foot atrium and a new full building length promenade for an incredible experience on the urban waterfront. …
This article is a follow-up from the author’s article, Code Requirements for Residential Roof Trusses, in the March 2019 issue of STRUCTURE. (The terms in this article beginning with capital letters are defined in Section 2.2 of ANSI/TPI 1-2014, National Design Standard for Metal Plate Connected Wood Truss Construction, published by the Truss Plate Institute (TPI) – www.tpinst.org). …
How Performance-Based Design Will Shape Our Future
Meeting and getting to know leaders of our profession – authors of textbooks, chairs of committees, ENR newsmakers – is one of the many perks of SEI engagement. In sharing insights from recent conversations with leaders helping to shape our future, I intend to inspire you to join in. …
In 2013, the City of San Francisco embarked on an ambitious and groundbreaking endeavor: the mandatory seismic retrofit of its wood-framed soft-story apartment buildings. The 1989 Loma Prieta earthquake caused considerable damage to such buildings in the Marina District (Figure 1) and exposed the vulnerability of buildings with soft and weak first stories. Yes, even wood-framed buildings, thought by most engineers to be the most naturally earthquake resistant type of structure due to their lightweight nature and reserve strength, can collapse under the right (or perhaps wrong) circumstances. According to a 2016 report by the Association of Bay Area Governments, San Francisco had 6,700 soft-story buildings, far more than the rest of the region combined. …
How Collapse Potential is Affected by the Method of Considering Accidental Torsion
Structural Engineers have long observed that torsional building response is an indicator of earthquake collapse risk. The Building Code’s explicit treatment of torsion dates back at least to the 1961 Uniform Building Code (UBC), which introduced the requirement of adding 5% eccentricity to any inherent torsion when distributing lateral earthquake forces to the vertical seismic force-resisting elements. Although today’s code includes additional penalties for torsionally irregular structures, the treatment of “accidental torsion” remains much the same. This often-maligned but critically important provision prohibits the design of cruciform-type structures without any torsional strength. It also offers increased collapse protection by indirectly accounting for the non-uniform degradation of the vertical seismic force-resisting elements that occur in the true non-linear response of structures. …

