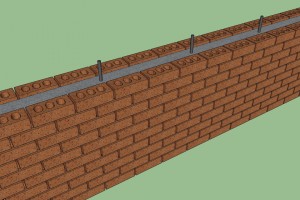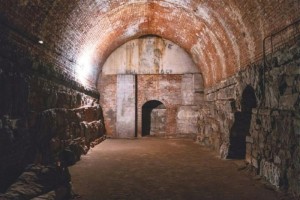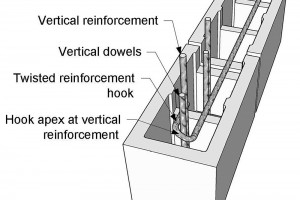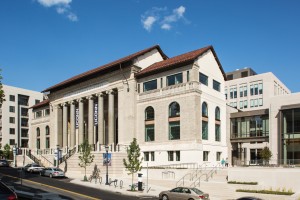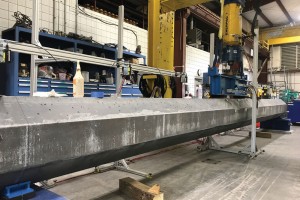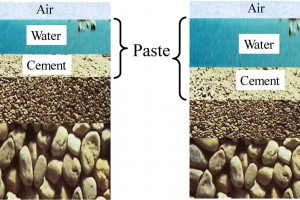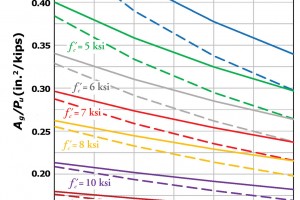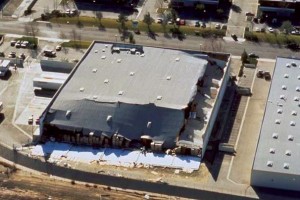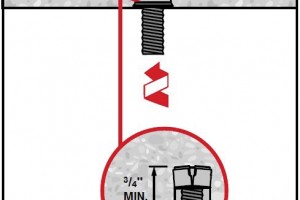It is common to overlook Structural Clay Units (SCU) as a viable, and often more desirable, solution during discussions of structural masonry. It seems that the default solution to most structural masonry design challenges is Concrete Masonry Units (CMU). Unfortunately, in many instances, this is due to lack of information. There are some areas of the U.S. and Canada, and some individual practitioners, who are unfamiliar with SCU as a viable structural solution. If properly evaluated, practitioners may find that SCU is the best structural masonry solution to satisfy the design criteria/demand. …
Review Category : Articles
The landmark Gothic-Revival massive granite towers of the Brooklyn Bridge, with their arrays of cable-and-stay structural scheme, developed in the usual way for its era. Commercial East River shipping and ferry operators in the 1860s protested when they foresaw that if the East River Bridge in New York City, proposed by John Roebling (b.1806), was built, it would undercut their highly profitable river businesses. The flourishing river interests organized and put political pressure on the War Department to thwart the proposal. …
Practical Construction Detailing for 8-inch CMU Special Shear Walls
Certain types of special masonry shear walls require reinforcement hooks, typically 180 degrees, at the end of a masonry wall, but the cell dimension and grout clearance requirements can make installation problematic. When this happens, using a three-dimensional (3-D) technique allows for practical detailing and construction of horizontal reinforcement end hooks to vertical reinforcement as required by code for special shear walls (The Masonry Society, TMS 402-16, Section 7.3.2.6(d)). …
After enduring over a decade of disuse, the iconic front of the Hartford Times Building (HTB) has been restored and reborn as the face of the University of Connecticut’s new downtown satellite campus. UConn Hartford, designed by Robert A. M. Stern Architects, is part of a larger development effort to revitalize the area. The Beaux-Arts facade of the historic former newspaper headquarters features a muraled arcade and green granite pillars. Don Barber, the building’s original architect, salvaged the pillars from Stanford White’s Madison Square Presbyterian Church prior to its demolition in 1919. …
“To laugh often and much; to win the respect of intelligent people and the affection of children; to earn the appreciation of honest critics and endure the betrayal of false friends; to appreciate beauty; to find the best in others; to leave the world a bit better, whether by a healthy child, a garden patch, or a redeemed social condition; to know that even one life has breathed easier because you lived. This is to have succeeded.” …
A Game Changer
Ultra-high-performance concrete (UHPC) was first introduced as reactive powder concrete (RPC) in the early 1990s by employees of the French contractor Bouygues. When introduced, it came in two classes: Class 200 MPa (29 ksi) and 800 MPa (116 ksi). In the U.S., several state departments of transportation have expressed interest in introducing UHPC in their bridge projects, supported by Federal Highway Administration (FHWA) research as well as research done by universities. Most notably, Virginia has produced I-beams with UHPC and Iowa has built two bridges with UHPC beams and one with a UHPC deck. Significant interest has recently been directed at using UHPC in longitudinal joints between precast concrete beams. Use of UHPC in bridges has increased in applications in the U.S. primarily due to leadership by the FHWA. …
Technological advances in concrete-making materials, production equipment, and processes have enhanced the possible innovative uses of concrete in a wide range of applications. Specifications for concrete mixtures, however, continue to be prescriptive, which often limits the ability to develop and use innovative products and construction methods. Specifications should be structured to leverage the expertise of the various stakeholders to deliver a high-quality structure with the desired service life to the owner. …
Grade 60 reinforcing steel, with a yield strength of 60,000 psi, is the most commonly used grade in North America. Recent advances have enabled reinforcing steels of higher strengths to be commercially produced. …
A Trial and Error Process
Concrete tilt-up buildings are a common subset of a class of building referred to as rigid-wall-flexible-diaphragm (RWFD) structures. Common diaphragm types are plywood, oriented strand board, or metal deck. Masonry wall buildings with flexible diaphragms are also examples of RWFD buildings. Tilt-ups have performed poorly in past earthquakes, with the primary weakness being the anchorage between walls and roof. …
Post-installed anchoring systems are very common, cost-effective methods for attaching both structural and non-structural elements to concrete base materials. Non-structural elements, such as fire sprinkler pipes, electrical conduit and cable trays, and heating, ventilating, and air conditioning (HVAC) equipment and ductwork are especially suited for post-installed anchor fastening. Building Integrated Modeling (BIM) has made cast-in anchors more common for non-structural elements hung from the ceiling, but post-installed fixations still dominate because mechanical and electrical locations can move after the concrete is cast. …

