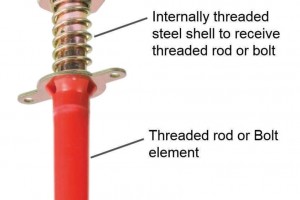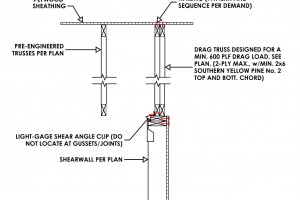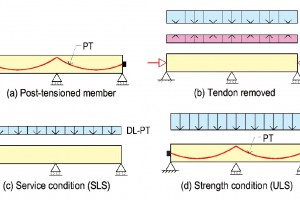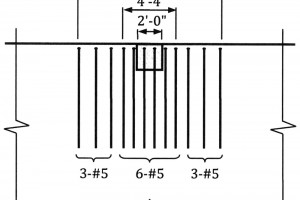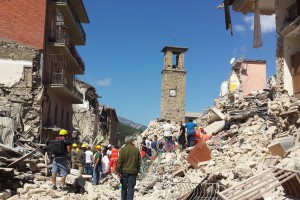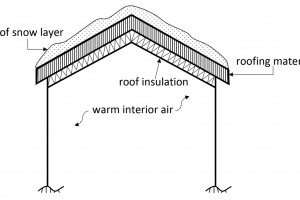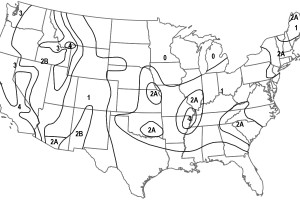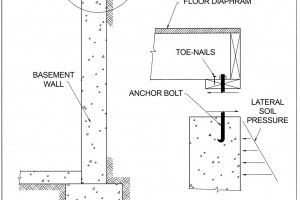Headed cast-in specialty inserts are internally-threaded steel shell elements welded to a bearing plate that is cast into concrete members. Hilti’s KCM and Simpson’s Blue Banger Hanger anchors are some examples of headed cast-in specialty inserts (Figure 1). These anchors are used to attach structural and non-structural components. In general, the American Concrete Institute’s (ACI) Building Code Requirements for Structural Concrete (ACI 318) provides design requirements for cast-in anchors in concrete. However, the wide variety of shapes and configurations of specialty inserts make it challenging to prescribe generalized tests and design equations. Hence, they have been excluded from the scope of ACI 318. …
Review Category : Articles
A successful engineer is, in all likelihood, an unknown engineer. Short of significant failures, the general public is unaware of the time and thought that goes into a good design. Most assume the success of our infrastructure is due to building codes or architects, without any knowledge of the layers of security provided by structural engineers. This lack of awareness has far-reaching consequences for the profession, the most significant of which is a decided undervaluing of structural engineering. Structural engineering, as a profession, needs a marketing plan. …
The Committee for the Reform of Structural Engineering Education (CROSEE) was instigated by the SEI Board of Governors to review, reimagine, and reignite Structural Engineering Education for the 21st Century, or at least the next 20 years! …
Practical Applications and Considerations in Light-Frame Construction
Premanufactured, metal plate-connected, wood drag trusses can provide a pathed load-delivery mechanism designed to assist and engage the lateral force-resisting system (LFRS) elements during high-wind or seismic events. …
A Simple, Serviceable, and Safe Option
There are three fundamentally different methods to design a post-tensioned concrete member: load balancing, rigorous, and straight. All three methods, when followed correctly, result in serviceable and safe members. They differ substantially, however, both in the computational effort and potentially in the economy of the final design. …
Part 1: Two-way Slabs
This article is the first in a series on recommended reinforcement details for cast-in-place concrete construction.
Two-way slabs are generally defined as suspended slabs where the ratio of the long to the short side of a slab panel is 2 or less. In two-way construction, load transfer is by bending in two directions. The main flexural reinforcement usually consists of two mats of reinforcing steel – a top mat and a bottom mat – that run predominately in the directions that are orthogonal and parallel to the rectangular grid of column lines. The bottom mat of reinforcement resists the positive bending moments at the critical sections in the span and is usually continuous over the entire slab area. …
What is the Role of the Structural Engineer?
Disasters are occurring with increasing severity and frequency [NOAA 2018]. Communities are also shifting design objectives to consider building functionality. As the severity increases and the design objective shifts, design standards generally rise with higher strength levels and stricter detailing requirements. …
The thermal factor, Ct, in the American Society of Civil Engineers’ Minimum Design Loads for Buildings and Other Structures, ASCE 7-16, is intended to account for expected changes in roof snow loads due to heat flow through the roof. As one might expect, for poorly insulated structures with large amounts of thermal energy available to melt roof snow, the Ct factor is low (Ct = 0.85 for certain greenhouses) while, for very well insulated structures, the Ct factor is high (Ct = 1.30 for freezer buildings). …
The 1994 Northridge earthquake generated world-record ground motions. At the time, the horizontal peak ground acceleration of 1.8 g measured by a seismometer in Tarzana was the largest ever. The same is true of the peak ground velocity of 148 cm/s measured in Granada Hills. Both measurements were within approximately 15 km of the source of the earthquake; they were also near most of the damage described in other articles of this series. …
As structural engineers engaged in forensic investigations of failed structures, the authors have encountered concrete foundation walls at residential and retail facilities that have failed as the result of lateral soil pressure. In many instances, the walls are primarily reinforced with vertically oriented rebar with nominal horizontal steel, implying that the top of the wall is supported laterally by the framed floor system. …

