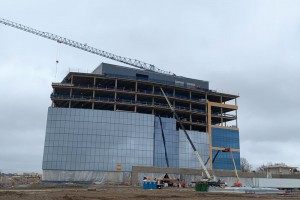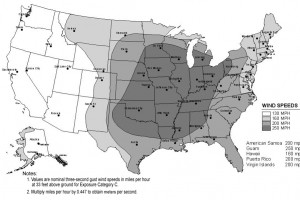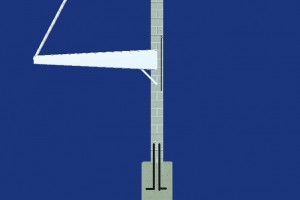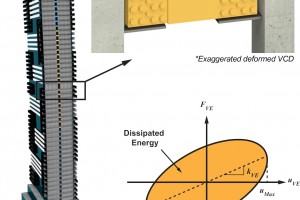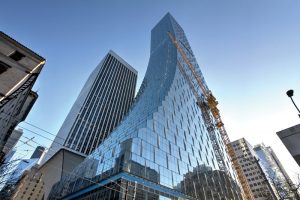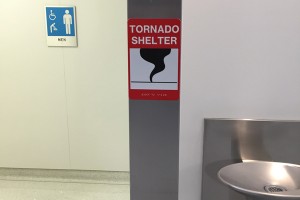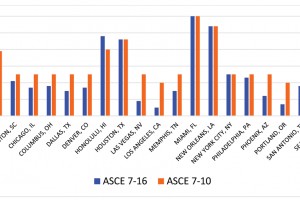Is the Wind Blowing in the Right Direction?
The ASCE 7-16, Minimum Design Loads for Buildings and Other Structures, has been published in accordance with the International Building Code (IBC 2018), incorporating updates regarding wind load calculations from ASCE 7-10. This article relates to wind uplift on flat and gable roofs of major logistic centers with slopes ≤ 7 degrees and buildings ≤60 feet in height. The article focuses on the wind uplift loads on the roof elements of joists and girders. For joist wind uplift loads, the method of Components and Cladding in Chapter 30 of ASCE 7 is adopted. For girders, considering the effective wind area is larger than 700 square feet for typical major logistic centers, the Main Wind Force Resisting System (MWFRS) method in Chapter 27 is adopted. …


