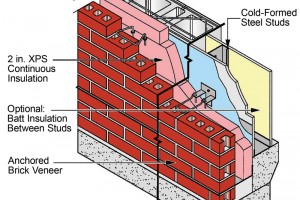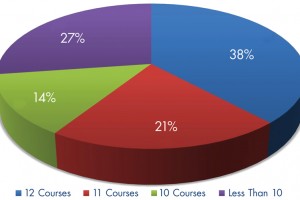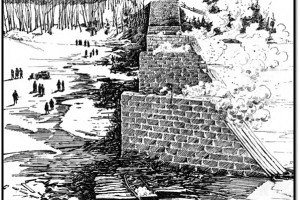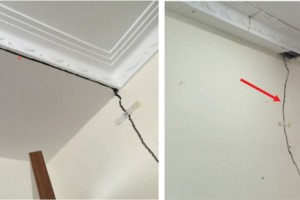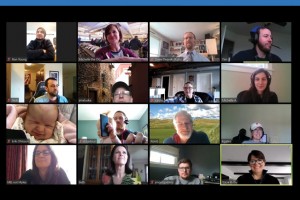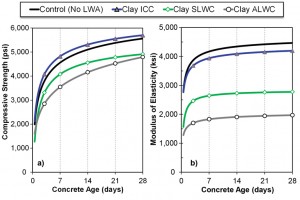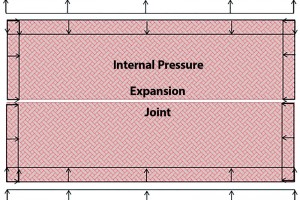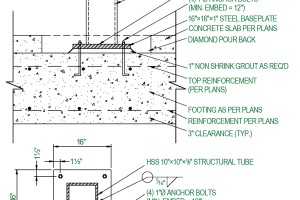Brick Masonry Façades and the Structural Engineer
Structural engineers typically have had little involvement with the design of brick masonry veneers other than the selection of lintels, shelf angles, and the attachment of these supports to the structure where warranted. In most cases, this is because brick masonry veneers are generally detailed prescriptively, which does not require engineering design. However, modern designs demanding high-performance enclosures and unique façade profiles increasingly require a structural engineer’s involvement for the design to conform to code requirements while achieving the intended effect.
…
