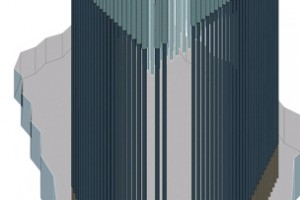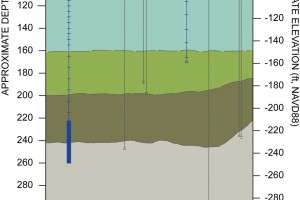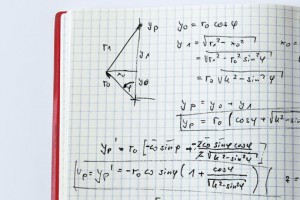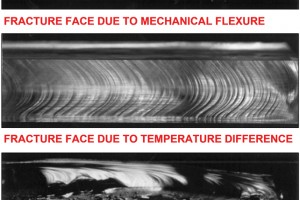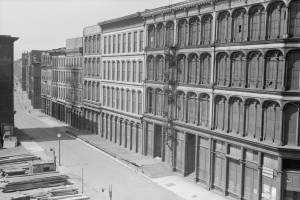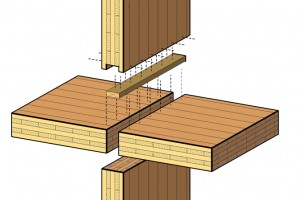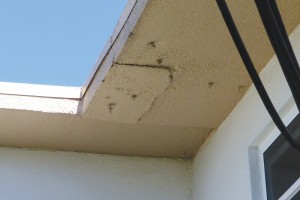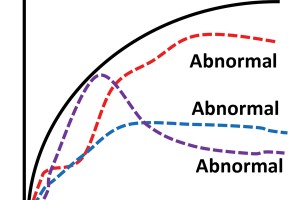Located at 301 Mission Street, the 650-foot-tall Millennium Tower was designed to be San Francisco’s premier residential address. The project geotechnical report predicted 4 to 6 inches of settlement over the project’s life; however, as construction neared completion in 2009, the settlement had already reached 10 inches. As development occurred on adjacent parcels, accompanied by continuous dewatering of the surrounding soils, settlement continued. By 2014, instrumentation installed to monitor the effect of adjacent construction recorded that the mat had dished, settled nearly 14 inches and that the roof had tilted to the northwest a similar amount. As the City of San Francisco threatened to red tag the building, counsel for the developer, Mission Street Development (MSD), retained Simpson Gumpertz & Heger (SGH) to determine if the settlement had damaged the structure and created a safety issue. Although SGH found that settlement had not appreciably affected the structure’s adequacy, in 2015, with settlement exceeding 16 inches, litigation ensued between the homeowners’ association, MSD, the City of San Francisco, and the development teams for adjacent projects. Under the terms of a negotiated settlement, SGH designed a foundation stabilization upgrade that formed the basis for dispute resolution and is currently under construction. This article focuses on the structural aspects of the problem and the upgrade.
…Review Category : Articles
The SF Millennium Tower Example
As new skyscrapers soar to increasing heights worldwide, the tip of the iceberg regarding potentially significant issues is hidden below the surface. For example, the Millennium Tower (Tower) in San Francisco, California, with a height of 645 feet and 58 stories, easily falls under the San Francisco Department of Building Inspection’s (SFDBI) definition of a tall building. The Tower is one such case highlighting that communication among development team members, including engineers, architects, developers, and regulators, is imperative to achieving a successful project and illustrating how communication gaps can result in unanticipated issues. The entirety of a tall building ultimately performs as a single integrated system; its design team should strive for the same.
…Hope, Hype, or Hindrance for Structural Engineering
Machine learning (ML) is a branch of artificial intelligence (AI) that uses algorithms to find patterns in data and make predictions about the future, essentially enabling computers to learn without being programmed explicitly beforehand. While AI and ML have been active fields of study and research since the 1950s, they have exploded in popularity over the past decade. This explosion is thanks to deep learning (DL), a type of ML that leverages big data and neural networks to tackle a diverse range of problems, from image recognition and fraud detection to customer support chatbots and language translation. Figure 1 shows the relationship between AI, ML, and DL, while Figure 2 shows the three major types of ML.
…Part 3
This is the final installment of a three-part series (STRUCTURE, April 2020 and May 2020), wherein we discussed the Black Box, why it is critical to our work, and how to control it to make sure we are getting correct and accurate results. This segment takes a high-level look at strategies for the successful use of engineering software.
…A New Benchmark for Reducing High-Rise Construction Costs and Carbon Footprints
How do you successfully design and construct a high-rise residential tower, being mindful of costs while also reducing its environmental impacts? This was a challenge posed to the design team, contractor, and subcontractors behind Brookfield Properties’ 960 W 7th Street project in downtown Los Angeles, California.
…The Fast and the Slow
The crack patterns in broken glass and their fracture surface details describe the origination and energy intensity that caused breakage. This article discusses basic fracture technology of flat glass in architectural and structural glass assemblies, illustrating characteristic fracture surfaces and crack patterns. The objective is to provide information to engineers investigating glass breakage and tips for specifiers to avoid glass breakage problems.
…Inevitably, designers respond to crisis with… design.
The world of 2020-2021 is grappling with a devastating pandemic, protests against racism and inequity, and demands to shift resources: from policing to community building, from fossil fuels to green energy, from shareholders to stakeholders, from short-term profit motivation to sustainability and resilience.
…Cross-Laminated Timber (CLT) panels are commonly used in mass timber structures. As with any structural element, proper detailing of the connections is crucial. Structures with practical connection details are usually cost-efficient and easy to fabricate and assemble. In contrast, poorly conceived connection details often result in an overly costly structure plagued with difficulty.
…A s structural engineers, we have many responsibilities. Our most important responsibility is to hold paramount the safety and health of the public; therefore, our primary focus is on designing sound structures with adequate strength and stability. Another responsibility that we have is to meet the owner’s expectations regarding the performance and durability of his or her structure.
…A Brief Summary
Bored piles, also referred to as auger-cast piles, are large-diameter cast-in-place concrete piles used commonly to support buildings when column loads are high. The design of bored piles requires the designer or the project’s geotechnical engineer to estimate the load-carrying capacity of the pile based on the ground conditions at the project site. One way to predict the pile capacity is by carrying out calculations using soil parameters obtained from site investigation data. While many pile design methods are highly empirical, pile capacity can also be affected by other factors such as the method of installation, quality of workmanship, and construction materials used. Therefore, pile load testing is an essential aspect of pile design that should not be overlooked.
…
