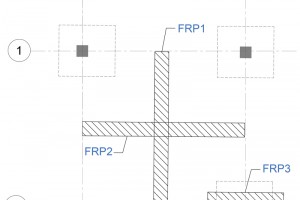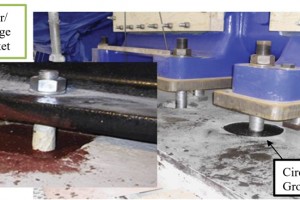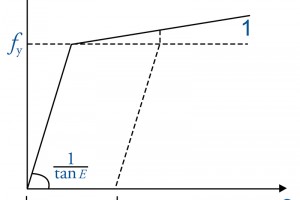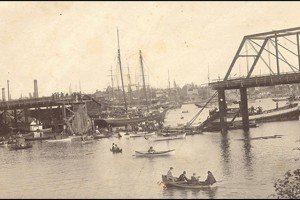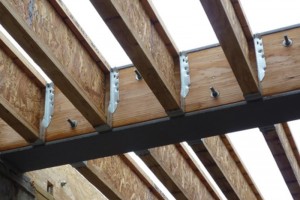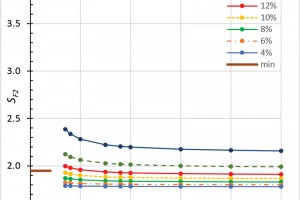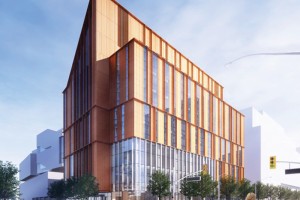Coordination and Quality Control for the Use of FRP Composites
Since its introduction to the commercial construction industry in the 1980s, the use of Fiber Reinforced Polymer (FRP) systems to strengthen/retrofit reinforced concrete and other structures has increased dramatically from a few early experimental projects to currently being the material of choice for many renovation projects. FRP strengthening techniques have gained popularity due to the ease of installation (particularly in occupied spaces), minimal impacts on structural appearance and geometry, cost-effectiveness, and other benefits. The development of codes and standards for externally bonded FRP systems is ongoing in Europe, Japan, Canada, and the United States. For the United States, the publications and standards regarding FRP design procedures for reinforced concrete remain limited to guidelines such as the American Concrete Institute’s ACI 440.2R, Guide for the Design and Construction of Externally Bonded FRP Systems for Strengthening Concrete Structures. These have not been included in the enforceable building codes. This leaves the design and quality assurance processes for FRP strengthening scope up to the consultant teams and local jurisdictions for individual projects.
…
