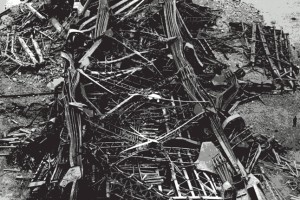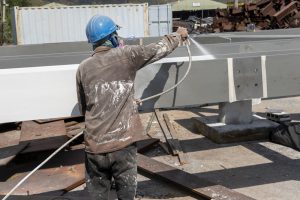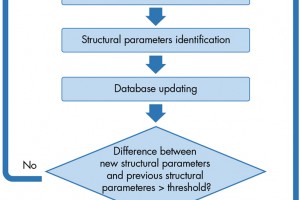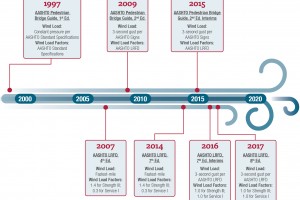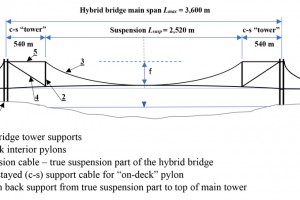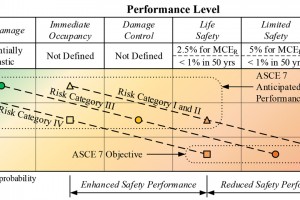A bridge had been proposed across the St. Lawrence river for many years when the Phoenix Bridge Company and Theodore Cooper were selected to build an 1,800-foot-span cantilever bridge. The span would be the longest cantilever in the world, surpassing the Firth of Forth Bridge with its two spans of 1,710 feet. Cooper was initially selected as a consultant to the Quebec Bridge & Railway Co. to recommend a design from the many submitted in a design competition. He selected the Phoenix Bridge design as it was “an exceedingly creditable plan from the point of view of its general proportions, outlines, and its constructive features” and was the “best and cheapest plan and proposal of those submitted to me…”
…Review Category : Articles
While a waiver of consequential damages clause is considered a contractual risk management tool, how these provisions manage risk is not always clear. One reason is that potential consequential damages for one or both parties can vary from virtually nothing to many times the contract amount, depending on the project. Engineers often ask whether they should agree to waive their consequential damages, and likewise, whether they should require the other party to waive their consequential damages. The answer, as is common in contract negotiations, is “it depends.”
…Fire is the most common devastating event a building can experience. The structural integrity of a building is vulnerable to high temperatures from a fire because steel melts, wood burns, and concrete cracks! Yet, these are the materials structural engineers use to hold up the building. The materials must maintain integrity during a fire long enough to protect the building occupants and allow firefighters to put out the fire.
…The Spruce Goose Project consists of the seismic retrofit of an aircraft hangar (250 feet x 740 feet) with two additional side buildings and the erection of new high-end office space within the hangar. The hangar comprises two 125-foot-wide portal frame arch structures with a central spine running down the middle. Arup worked in collaboration with the architecture firm, ZGF, to rehabilitate and seismically upgrade the existing timber building to current code requirements and to create four new levels of office and film production spaces inside the hangars.
…A Key Aspect of Changing the DEI Landscape in the AEC Professions
As our industry looks for ways to change its landscape of diversity, equity, and inclusion (DEI), many are primarily focused on the upstream end of “the pipeline” and who enters it. While efforts to recruit from and build AEC awareness within our underrepresented communities are of critical importance, we cannot lose sight of the diverse and talented people working alongside us every day. Action is required to ensure they are supported, sponsored, and included in an authentic, meaningful way.
…As I reflect on everything that has happened since the pandemic started, I recognize I have primarily been operating in a survival mode. For the past year, most of my personal and work-related decisions have been affiliated with day-to-day tasks and very short-term thinking. There were months when I essentially stopped planning or working toward any long-term goals. This was because I was discouraged that the moment I thought I had a plan mapped out, the school teaching model would change, and my kids suddenly had two days off to allow time for the teachers to adjust. Or, a new CDC recommendation would come out, and plans to gather with friends or family were canceled. Planning for anything beyond a few days seemed futile, and I lost focus on any long-term goals.
…State of the Art and Future Outlooks
Inspection and condition assessment of bridges requires detailed visual examinations that must be conducted at least biennially. This effort involves deploying crews on-site for an extended period of time, depending on structure-specific needs and bridge typology. At times, gaining access to specific structural elements can be a challenge. Such is the case for the main cables and hangers of suspension bridges and the girders of viaducts and arch structures, which sometimes require special rope access. Thus, it should come as no surprise that inspection expenses are one of the most relevant items in the life-cycle cost of bridges. As a limited budget is available to sustain these costs, and given the increasing inspection needs of the U.S. bridges, the bulk of which are nearing the end of their service life, the need for cost-effective condition assessment techniques has never been more critical. Visual inspections are also imperfect because they are subjective, given that they depend on the inspector’s experience and judgment. When the very stability of the structure is in question, inspections may also pose safety hazards to the inspection crew on site.
…Pedestrian and multi-use trail bridges have become more popular as public and private entities invest in alternative modes of transportation, human-scale design, and user safety. The design of these structures is typically adapted from vehicular bridge design methodology. While the scale of pedestrian bridges simplifies portions of the analysis, such as considering multiple lanes and certain load combinations, it adds several wrinkles, including vibration and increased attention to lateral loads. The American Association of State Highway and Transportation Officials (AASHTO) LRFD Guide Specifications for the Design of Pedestrian Bridges (AASHTO Pedestrian Bridge Guide) addresses these design aspects unique to pedestrian structures. Its use is strongly recommended by AASHTO’s Load and Resistance Factor Bridge Design Specifications (AASHTO LRFD) when designing pedestrian bridges and other structures not carrying full highway loading. In fact, a recent survey of state bridge offices found that over 90% of states explicitly require the use of the AASHTO Pedestrian Bridge Guide when designing such facilities in their jurisdiction. Despite a guide specification dedicated to pedestrian bridges, evaluating wind load on these structures involves consulting and cross-referencing various specifications based on different analysis methods. The indirect approach to wind loading makes it difficult for engineers to ensure appropriate design procedures are followed and fails to provide consistent reliability across the industry. This article reviews the evolution of wind load criteria, examines current wind load criteria for pedestrian bridges, and provides a path towards establishing a consistent design methodology for wind loading on pedestrian bridges.
…Building taller, longer, stronger, and faster is one of humanity’s eternal aspirations. It is not by chance that the construction industry measures achievements by comparing the height of skyscrapers, the size of arenas, and the span of bridges.
…Advancing First-Generation Performance-Based Seismic Design for Steel Buildings
Part 1: Background and Motivation
First-generation performance-based seismic design (PBSD) principles are outlined in the latest edition of the American Society of Civil Engineers and the Structural Engineering Institute’s ASCE/SEI 41-17: Seismic Evaluation and Retrofit of Existing Buildings referred to herein as ASCE 41. These PBSD principles have evolved since being introduced in the Federal Emergency Management Agency’s FEMA 273: National Earthquake Hazards Reduction Program (NEHRP) Guidelines for the Seismic Rehabilitation of Buildings (FEMA 1997). ASCE 41 provides analytical procedures and performance criteria to evaluate an existing building for a defined performance objective and to design seismic retrofit strategies if the criteria are not satisfied. This ability to explicitly define a performance objective and then assess a building against that objective has led practitioners to adopt ASCE 41 for use in new building designs to meet the intent of ASCE 7: Minimum Design Loads for Buildings and Other Structures, of which the latest edition is ASCE/SEI 7-16.
…
