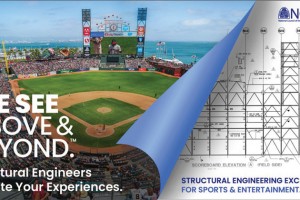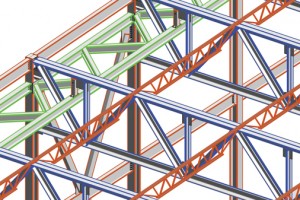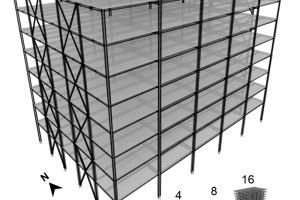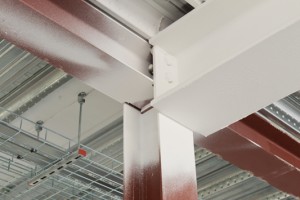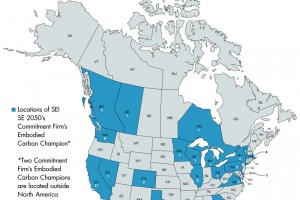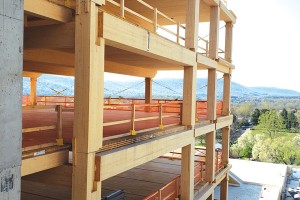707 Fifth – Manulife Place Pedestrian Bridge is an essential link in Calgary’s elevated network of pedestrian pathways. The bridge improves connectivity within the downtown core, adding a new connection from 707 Fifth – Manulife Place to Calgary’s +15 covered walkway system, creating a unique architectural expression in downtown Calgary. It was a challenge that required innovative solutions: providing a seamless connection to adjacent buildings while managing subgrade conditions, installation sequences, and non-structural coordination. With a total length of 270 feet 10 inches, the bridge features an elegant structural system known as a suspended lenticular truss, spanning 96 feet 5 inches.
…Review Category : Articles
As structural engineers, at the end of the design phase, our work product consists of the construction documents (drawings and specifications), which detail the requirements to construct a given structure to serve an intended purpose. The degree to which the project will be considered a success is directly related to the quality of the construction documents. The documents must be complete, coordinated, clear, concise, and constructible. Poor quality construction documents lead to significantly more time, frustration, and potential liability when issues need to be corrected during shop drawings or, worse, during or even after construction. Building structures today are more complicated than ever, and a successful project involves proactive management of both the technical and administrative sides of the project.
…As a teenager, I had a dramatic introduction to the important role that structural engineers play in our communities. I vividly remember the moment the ground started shaking as I sat in Candlestick Park with my mom and my brother awaiting the start of the third game of the 1989 World Series. It wasn’t too long after the shaking stopped that images of the damage caused by the Loma Prieta Earthquake started appearing on the hand-held TV being watched by the people in front of us. I remember trying to process what just happened: feeling very thankful that the stadium remained standing while thinking about the damaged structures and the lives that were affected. At the time, I did not know if I wanted to become a structural engineer. However, I know that experience ignited a curiosity about what it takes for engineers to design the structures that give us the places in which we live, work, and play. Months of disruption and recovery further demonstrated the impact that structural engineers have on our daily lives and routines.
…Addressing Complexity in an Aircraft Hangar Lateral Load Resisting System
In answer to the growing demand for more commercial and defense aircraft, larger-scale maintenance hangar construction is on the rise. These projects are characterized by unobstructed service bays that span hundreds of feet, posing a structural challenge for which architects often specify a cantilevered steel frame.
…Advancing First-Generation PBSD for Steel Buildings
Part 2: Case Studies
Implementing performance-based seismic design (PBSD) procedures for assessing existing buildings has generated interest in using similar approaches to design new buildings. The advantage of using these procedures is that designers can go outside the more prescriptive requirements of traditional design and have a more direct connection between expected performance and the design process (i.e., performance targets are explicitly defined upfront). This results in the engineer easily communicating the anticipated performance to the client and targeting a design that achieves beyond-code performance if desired. However, as PBSD was gaining popularity in practice approximately a decade ago, there had been limited published information into the relationship between standards for seismic design of new buildings and the seismic assessment of existing buildings.
…Part 1: Loads (Chapter 16)
This five-part series discusses significant structural changes to the 2021 International Building Code (IBC) by the International Code Council (ICC). Part 1 includes an overview of changes to Chapter 16 on loads. Only a portion of the total number of code changes to this chapter are discussed in this article. More information on the code changes discussed here can be found in the 2021 Significant Changes to the International Building Code, available from ICC.
…The Role of Architectural and Structural Elements in Facility Fire-Protection Schemes
When most people think of fire protection, their minds go straight to fire alarm systems and sprinkler systems. In reality, these two systems are just small pieces of a larger puzzle. Fire protection encompasses a “system of systems” that work together to provide occupant and facility protection in a fire or other emergency. These systems often include many other building systems that are generally not at the top of mind when considering Fire Protection. For example, if a facility has duct smoke detection, HVAC controls may shut down air handling equipment to prevent the spread of smoke. In low-light environments, such as theaters and nightclubs, lighting controls that automatically turn on lights may be part of the life safety systems to ensure occupants have adequate light to evacuate. Fire-resistance-rated construction to provide compartmentation, exit separation, and protected egress paths are also part of these systems, which make up the facility’s fire-protection envelope. Other passive fire-protection systems include the facility’s structural aspects.
…One year since the launch of the Structural Engineering Institute’s (SEI) Structural Engineers (SE) 2050 Commitment Program, 53 structural engineering firms have committed to embodied carbon neutrality by 2050. The Program’s overarching goal is to provide an accessible sustainability program for structural engineers that includes a commitment of active engagement in reducing the embodied carbon on projects and information sharing. The driver of these objectives is the collective objective of achieving net-zero carbon structures by 2050.
…Staying Ahead of the Rapidly Changing Construction Industry
Today’s challenging and fast-paced construction environment forces engineers to take on many responsibilities in the design workflow. The continual evolution of the construction industry makes it difficult for structural design professionals to stay up-to-date on new construction materials, methods, codes, and design technology.
…A Variety of Approaches
States and municipalities eager to allow taller mass timber buildings are considering adopting the mass timber provisions in the 2021 International Building Code (IBC). Many have recently finished the adoption of the 2018 I-codes and would otherwise wait several more years to incorporate construction types IV-A, IV-B, and IV-C into their building codes to allow mass timber buildings up to 18 stories tall.
…


