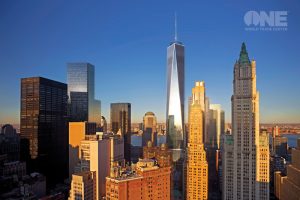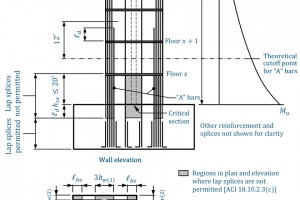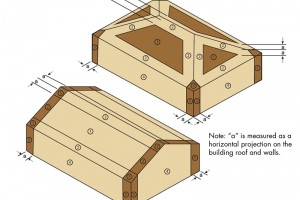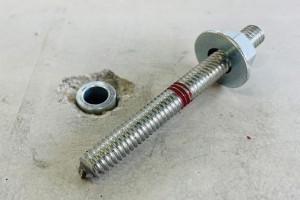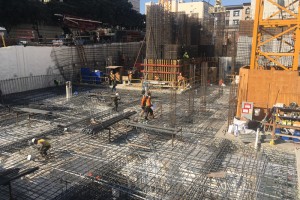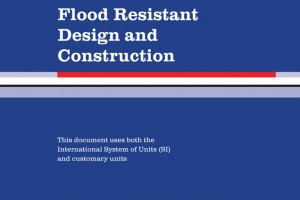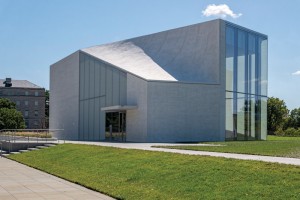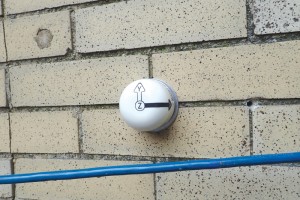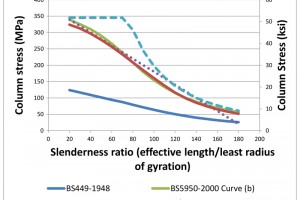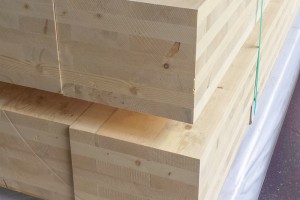Anyone remotely involved in the building sector cannot help but notice the industry’s monumental shift in acknowledging the intensity of the climate crisis and in formulating strategies focused on meeting the urgent need to achieve net-zero carbon goals by midcentury. The heightened awareness and sustainability-driven activity will continue to gain momentum as highly influential players in the field, such as the Structural Engineering Institute of the American Society of Civil Engineers (SEI) and the American Institute of Architects (AIA) lead the charge.
…Review Category : Articles
Part 1: Significant Changes to the Design and Detailing Requirements
Significant changes were made to the design and detailing requirements for special steel-reinforced concrete structural walls in the 2019 edition of Building Code Requirements for Structural Concrete (ACI 318-19) (hereafter referred to as ACI 318). According to ASCE/SEI 7-16, Minimum Design Loads and Associated Criteria for Buildings and Other Structures, special structural walls are required in buildings with bearing walls, building frames, and dual systems assigned to Seismic Design Category (SDC) D, E, or F.
…Fastener Schedules, Overhang Limits, and Uplift Connectors
Component and cladding (C&C) wind pressures calculated using ASCE 7-16, Minimum Design Loads and Associated Criteria for Buildings and Other Structures, increased over ASCE 7-10 C&C wind loads. In addition to larger corner and edge areas on roofs, ASCE 7-16 also includes increased roof pressures for low-rise (simplified) buildings with height (h) less than 60 feet and buildings taller than 60 feet with hip, gable, or flat roofs.
…Ductility is Critical
Undercut anchors are the ultimate post-installed anchor category as their load transfer mechanism is bearing, similar to that of headed studs cast into concrete. Tensile loads are transferred into the concrete employing an expansion sleeve driven over a cone into a cavity formed at the back of the drill hole. This mechanical interlock prevents the anchor from pulling out and results in high load capacities and small displacements. Undercut anchors typically show low sensitivity to extreme conditions like large crack widths. If they are made of steel with sufficient material ductility, undercut anchors show a high resistance against cyclic loading. When designed properly and with sufficient embedment depth, undercut anchors have high strength, stiffness, and ductility levels. The design of undercut anchors can also qualify them for ductile connections in seismic design. Their general robustness makes undercut anchors the preferred choice for critical connections where high load demands are to be transferred into the concrete safely (Figure 1).
…Jurisdictional Inspections, Structural Observation, and Special Inspections are intended to ensure that projects are completed according to the approved construction documents and the relevant building code and standards to protect public safety. But since there are three or perhaps more entities involved in this process with some overlap (picture a Venn diagram), teamwork and clear communication are required. Even then, there are chances that some deficient items might slip through undetected. The contractor is ultimately responsible for the construction in accordance with the approved plans and specifications. Still, if this does not occur, the structural engineer will almost certainly be involved in the fallout. Therefore, structural engineers have a vested interest in understanding the process and what they need to do as the professionals of record to protect themselves and the public.
…What You Always Wanted to Ask
Thank you for all your comments in response to the launch of this new quarterly column in the January 2022 issue. These articles address some of the questions received about structural standards developed by the Structural Engineering Institute (SEI) of the American Society of Civil Engineers (ASCE), including the recently released ASCE 7-22. In addition, questions received from engineers, building officials, and other design professionals are often considered to develop future editions. Following are some questions received by SEI and responses to clarify the provisions.
…The REACH, a 72,000-square-foot expansion of the John F. Kennedy Center for the Performing Arts in Washington, DC, received the Overall Excellence Award in the 2020 American Concrete Institute’s (ACI) Excellence in Concrete Construction Awards program. The REACH is comprised of three prominent pavilions connected by studios, classrooms, and a parking structure below an interwoven green roof. This article provides insights into the execution of some of the project’s outstanding features.
…Building density in urban settings is growing across the United States. Owners, developers, contractors, and engineers are becoming more sensitive to the detrimental effects of construction activities on neighboring structures. Construction activities disturb the soil in the construction zone and its immediate surroundings. The new construction team should identify all potential risks associated with the planned construction activities before the commencement of the site work.
…Steel sections can be used as columns, beams, and struts to resist axial forces (tension/compression), moments, and shears. They may come in the form of open sections (such as ASTM A992 – Wide Flange W-shapes beams/S-shapes beams) or closed sections (such as Hollow Structural Section [HSS] tubing).
…A Guide to Selection and Specification
Cross-laminated timber (CLT) is a prefabricated, solid engineered mass timber panel. Because CLT is prefabricated, most components arrive ready to assemble and go together very quickly. CLT’s large-scale components enable faster construction, not only because of prefabrication but because fewer joints are needed between elements.
…
