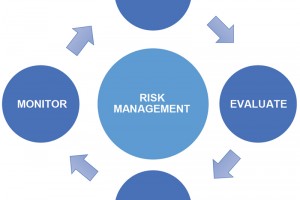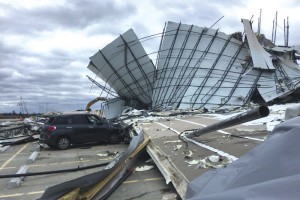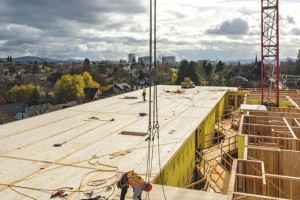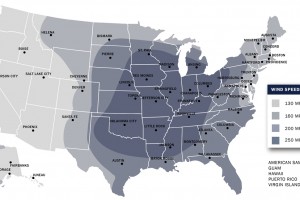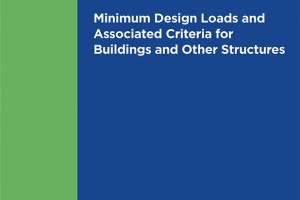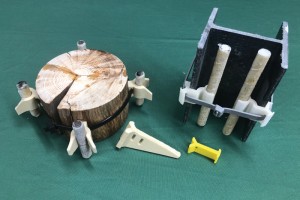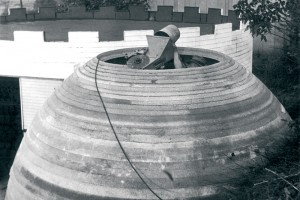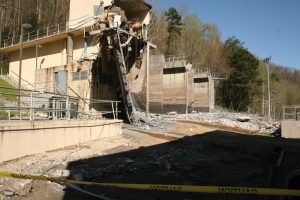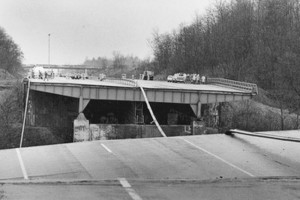Risk is an inevitable part of doing business. Active management of the risk is what creates consistently successful organizations. Risk management is defined as forecasting and evaluating financial risks and identifying procedures to avoid or minimize their impact. As structural engineers, we have a specific set of risks in doing business. We need to 1) identify the risks, 2) evaluate their relative significance, 3) develop procedures to minimize those risks, and 4) monitor the results. I like to view our risk exposure through the project life cycle lens.
…Review Category : Articles
Are Target Performance Objectives Consistent with Recent Damage Observations?
Severe tornados struck the central and southern United States late on December 10, 2021. The heavy damage and the associated loss of life, which received extensive coverage by U.S. media outlets and piqued the general public’s interest, raised questions regarding the relative risks to structures from various natural hazards, including wind, tornadoes, earthquakes, floods, and fires. The damage from these tornados appeared to the casual observer disproportionate to the structural damage from other hazards such as hurricanes and earthquakes. Moreover, the tornado outbreak coincided with the release of ASCE 7-22, Minimum Design Loads and Associated Criteria for Buildings and Other Structures, which includes a new Chapter 32 related to tornado loads and raised the profile of performance under tornado loads in the minds of practicing structural engineers. This article focuses on how risks associated with different hazards are considered by structural engineers in current design standards and whether the devastation observed in December 2021 is somehow inconsistent with these approaches.
…Using SDPWS 2021 and ASCE 7-16
Cross-laminated timber (CLT) has become increasingly prominent in building construction and can be seen in buildings worldwide (Figure 1). Specifically, CLT floor and roof panels have become relatively commonplace as a primary gravity force-resisting component. Now, with the availability of the 2021 Special Design Provisions for Wind and Seismic (SDPWS 2021) from the American Wood Council (AWC), U.S. designers have a standardized path to utilize CLT floor and roof panels as a structural diaphragm.
…Adoption of IBC 2018 Shakes Up Storm Shelter Requirements
With the 2018 Edition of the International Building Code (IBC) being adopted in more jurisdictions across the country, some designers in storm-prone areas may be surprised that their next project requires a storm shelter. Section 423 of IBC 2018 now requires that structures housing critical emergency operations and certain Occupancy E buildings incorporate storm shelters in accordance with the International Code Council and National Storm Shelter Association’s Standard for the Design and Construction of Storm Shelters (ICC 500). The code requires projects such as police stations and elementary schools (with occupant loads over 50) located in parts of the country with potential tornado wind speeds of 250 mph to incorporate a storm shelter. Although some designers may think their projects are not typically prone to tornados, this requirement affects a large portion of the country, as shown by the dark shaded area in ICC 500-2014, Figure 304.2(1) (Figure 1).
…Rating Systems Drive Systemic Change
In December 2021, the Wells Fargo Foundation made a $300,000 grant to the U.S. Resiliency Council (USRC), a nonprofit that develops natural hazard building performance rating systems. The grant is focused on USRC’s implementation of a rating system for buildings under straight-line wind and storm surge risks.
…What You Always Wanted to Ask
This quarterly article addresses some of the questions received about structural standards developed by the Structural Engineering Institute (SEI) of the American Society of Civil Engineers (ASCE). In addition, questions received from engineers, building officials, and other design professionals are often considered to develop future editions. Following are some questions received by SEI and responses to clarify the provisions.
…An Economical Solution for Non-Ductile Frames
Many older buildings include columns that require strengthening. Several scenarios could cause this. In coastal regions and aggressive environments, for example, the corrosion of reinforcing steel results in loss of capacity of the columns. In other cases, the poor quality control during the original construction may have resulted in low compressive strength in the concrete. The author has been personally involved with the retrofit of two such buildings in Florida, where the concrete compressive strength has been below 1500 psi, only a fraction of the strength specified in the design documents. Some of the collapsed Champlain Tower investigations in Surfside, Florida, have also mentioned the “powder-like” concrete in the columns as a potential contributing factor to that failure.
…1939 to Present
In 1939, inventor William E. Urschel created the world’s first 3-D printed building behind a small warehouse in Valparaiso, Indiana. The following year he would file a series of patents for a “Wall Building Machine” (Figure 1). This simple yet ingenious machine would be used to fabricate multistory structures with integrated reinforcement and a self-supporting dome, all printed in concrete without formwork. In the late 30s, this process might have been described as layered, horizontal slip forming. With these early prototypes, Urschel matched much of the innovation we see today in Large Scale Additive Manufacturing (LSAM) 60 years before the first modern examples of construction 3-D printing were published by Behrokh Khoshnevis in the early 2000s (Khoshnevis 2004). Urschel explored geometric design freedom, reinforcement, variable extrusion, material compaction, and, most notably, created full-scale buildings, the very first of which is a still an occupied, working structure. A look at the details of Urschel’s Wall Building Machine (Figure 1) provides a critical lens for engineers and designers to view the rapidly growing industry adoption of 3-D printing technology.
…Cain and Associates Engineers and Constructors, Inc. of Mobile, Alabama, were engaged by a Law Firm from Knoxville, Tennessee, to investigate the cause and origin of the collapse of a large Wastewater Treatment Plant Equalization Basin in Gatlinburg, TN. On April 5, 2011, following a period of very heavy rains, the equalization basin at the wastewater treatment plant experienced a catastrophic failure when the east wall of the structure collapsed (Figures 1 and 2). As a result, over one million gallons of wastewater were released. In addition, two employees working in a flow control building located approximately 8 feet in front of the east wall were killed in the incident.
…The New York State Thruway bridge across the Schoharie Creek collapsed on April 5, 1987, during a flood, killing 10 people. Unlike many of the failures discussed previously, this was in the lifetime of many readers.
…
