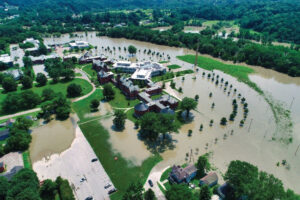By John “Buddy” Showalter, PE, and Sandra Hyde, PE
…Review Category : Articles
By Jason Smart, PE, Bradford Douglas, PE, and John “Buddy” Showalter, PE
…By Peter Marxhausen, PE
Click here to view the article with images in the digital flipbook.
Despite adequate structural design and a less-than-design snow event, a scribed log- and sawn-lumber-framed commercial lodge structure experienced a catastrophic collapse less than two years after it was built. The subsequent investigation involved a piece-by-piece selective dismantling of the debris pile to determine the cause of the devastating failure.
…By Michael Scancarello, PE, and Andrew Ruff
Click here to view the article with images in the digital flipbook.
Mass timber structures are becoming more frequently studied as a leading choice for high-end residential and commercial structures for their sustainability and aesthetic benefits. Perhaps often overlooked, mass timber also belongs in the conversation when it comes to multi-family residential projects, including those classified as “affordable housing.” Providing 69 units of affordable housing along with ground floor retail while funded through typical methods for affordable housing projects, the 340+ Dixwell project is one project that demonstrates this possibility. While this article does not spend time addressing the funding or specifics of affordable housing, it will present challenges and solutions to successfully delivering a cost-effective mass timber structure in this typology.
…By Chad S. Mitchell, PE, SE
Click here to view the article with images in the digital flipbook.
The structural engineering profession is full of stressors. Whether life safety, deadlines or cost/budget concerns, there is never an absence of stress. Even the best engineers have their challenges; they either have tools to manage the stress or they likely hide their struggles. Per a 2016 Center for Disease Control and Prevention study, architects and engineers had the fifth highest suicide rate at 32 per 100,000, double the national rate at the time. As May is National Mental Health Awareness Month, this article aims to provide insight and resources for taking care of your mental health and supporting colleagues who may be struggling.
…By Russ Miller-Johnson, PE, SE
Click here to view the article with images in the digital flipbook.
The State Office Complex historic buildings in Waterbury, Vermont, were devastated by Tropical Storm Irene’s 2011 flooding. The fully inundated partial basement levels, used for office, storage, and mechanical system functions, were a complete property loss with extensive clean-up and remediation to remove alluvial debris and incipient mold. The mandated renovation project selected 13 of the original 20 buildings for preservation and resilient improvements requiring the interconnected basements to be “flood-proofed” for 500-year event flood criteria. A range of both dry and wet floodproofing options were studied.
…By John “Buddy” Showalter, PE, and Sandra Hyde, PE
Click here to view the article with images in the digital flipbook.
This multi-part series discusses significant structural changes to the 2024 International Building Code (IBC) by the International Code Council (ICC). This article includes an overview of changes to IBC Chapter 23 on wood. Only a portion of the chapter’s total number of code changes is discussed in this article. More information on the code changes can be found in the 2024 Significant Changes to the International Building Code available from ICC.
…By Steven G. Judd, CE, SE, CBS
Click here to view the article with images in the digital flipbook.
Although reinforced hollow clay masonry (RHCM) represents a small portion of structural masonry design in the United States and Canada, RHCM has high strength which makes it very suitable and desirable for high demand facilities, such as tornado shelters. There are over 100 times more structural concrete masonry unit producers as there are structural clay masonry producers in the U.S. and Canada, which is one reason why most facilities constructed with structural masonry tend to be constructed with concrete masonry units (CMU). The other drawback to the use of hollow clay masonry (HCM) is an engineer’s lack of knowledge and familiarity with the HCM material. This article helps bridge that lack of knowledge.
Please note this article references The Masonry Society’s TMS 402/602-16, Building Code Requirements and Specification for Masonry Structures. Where different, TMS 402/602-22 items will be noted in brackets, thus: [ ]. The American Society of Civil Engineers’ ASCE 7 -16, Minimum Design Loads and Associated Criteria for Buildings and Other Structures, is also the standard used.
By Jared S. Hudson, PE, and Shaun M. Kreidel, SE
Click here to view the article with images in the digital flipbook.
Light frame wood construction is often a desired construction method for low-rise multifamily structures due to readily available labor and materials, speed of construction, sustainability, and relatively low construction costs. A Type V construction classification as defined by the International Building Code (IBC) is commonplace for these structures; however, this construction type is limited to four stories of stacking wood construction. A Type III construction classification allows conventional wood-framed structures to include an additional level, bringing the allowable height to five stories above grade; see Figure 1 for an example of this type of construction.
…By Seth Duncan
Click here to view the article with images in the digital flipbook.
Designating “Trusses by Others” on your building plans may sound trivial, but, all too often, the process for obtaining them is not. Those “others” who design and manufacture trusses from construction documents were asked what advice they would give to the building designers that create them. Everyone involved wants trusses with sufficient performance that are cost-effective, and they want a painless process for defining their requirements. Answering as many of their questions up-front as possible, along with ones they may not think to ask, is the best way to ensure you get truss designs that work without endangering your project’s timeline.
…









