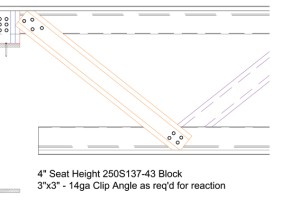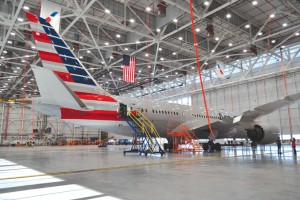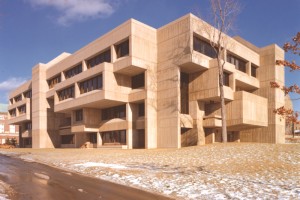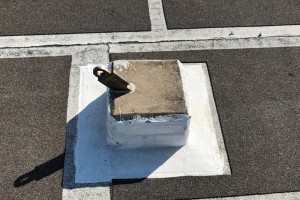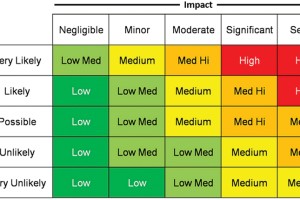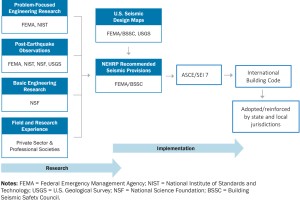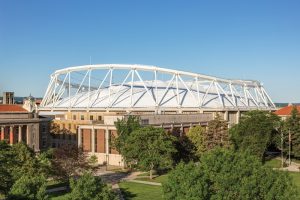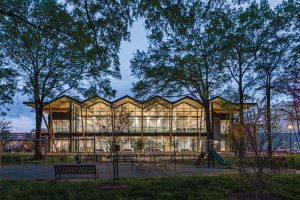The following is a developer’s view of today’s built environment as a result of COVID and work-from-home restrictions. STRUCTURE believes it is important to visualize how these factors can influence the field we work in. This regional example is reflective of many areas around the U.S.
…Review Category : Articles
There have been many articles and discussions about the misconceptions between the public and the profession regarding the performance level of code-compliant buildings. Historically, Building Codes (and ASCE 7, Minimum Design Loads and Associated Criteria for Buildings and Other Structures) have focused on ensuring life safety. For hazards that do not offer much advanced warning (e.g., earthquakes, tsunamis, and tornadoes), a focus on life safety saves lives. Still, it is not sufficient to make communities resilient to these hazards. After an earthquake, for example, many buildings are tagged as needing substantial work before they are safe to enter, leaving communities displaced and distressed for long periods. Looking at ASCE 7 today, a practitioner sees many pages dedicated to the design of elements beyond the primary structural system, which may not tie as directly to life safety.
…The Case for Flat Roof Applications
Steel bar joists have been and will likely continue to be the primary choice for structural engineers, architects, and building developers/owners in large commercial and industrial building construction – and for a good reason. Steel bar joists have been around for a very long time: a mature industry that is better than 100 years old. The Steel Joist Institute (SJI) was formed in 1928 and has done an excellent job developing and maintaining quality standards for its products. And steel bar joists have typically been readily available for use on projects.
…Change is necessary for progress and growth, but it is often met with resistance. In recent years, technological advances have led to greater efficiencies and increased creativity for projects of all shapes and sizes. However, despite the apparent benefits, many in the design and construction community still cling to doing things the way they have always been done, namely siloed teams and workflows.
…Cantilevers in many modern buildings exceed historical precedents and proportions. These cantilevers can be unenclosed balconies and enclosed occupiable rectangular volumes of buildings. Enclosed portions of buildings are found in New York City buildings in which the Owners have purchased air rights over adjacent properties or within property lines and above such ground features as driveways. The cantilevers are typically steel-framed for air rights buildings and integrated with diagonals or Vierendeel trusses that extend into the overall building framing. For enclosed occupiable cantilevered stories constructed within property lines, the protruding structural framing is typically steel and attached to the building framing with beam-to-column connections. The last type of framing is of particular interest. The design of long cantilevers, cantilevered enclosed occupiable stories, and atypical back-span conditions require consideration and caution on the part of the designer. Engineers should carefully review layouts, bracing, stiffness, deflection compatibility, detailing, and vibration that can affect more than one cantilevered floor to avoid problems during construction and the long-term performance of cantilevered structures.
…Many buildings and other structures include structural components that are parts of suspended scaffold and rope descent systems used to gain physical access to elevated areas. The Occupational Safety and Health Administration (OSHA) federal regulations include many provisions related to the design and evaluation of suspended scaffold systems and related items such as equipment tieback and lifeline support anchorages. While many of the relevant OSHA provisions are clear and consistent, several important structural requirements are either unclear, inconsistent with one another, or both. However, the International Building Code (IBC) is very clear on the structural requirements for the design and load testing of façade access support equipment (FASE). The different types of FASE consist of davit and davit bases (Figure 1) and fall arrest anchors (Figure 2). The purpose of the FASE is to support the suspended system, including powered platforms (Figure 3), rope descent systems (RDS) (Figure 4), and lifelines. This article provides specific commentary concerning the OSHA and IBC structural provisions regarding FASE design and load testing and presents proper approaches to load testing of FASE.
…Structural engineering is one of those jobs where people joke, “if you see me running, try to keep up.” This may not seem dark until we experience tragedies like the recent Florida International University’s pedestrian bridge collapse or the Surfside condo collapse. In some ways, the phrase is meant to express the importance of what structural engineers do and the catastrophic consequences of failure. Fortunately, such events are exceedingly rare.
…Seismic Code and Standard Development and NEHRP Recommended Provisions
Major earthquakes are rare compared to other natural hazards such as wind, floods, and snowstorms; however, the destructive power of major earthquakes can be devastating. Thousands of lives and billions of dollars in economic investment could be lost in poorly prepared communities. Our nation’s seismic risk can be largely reduced through earthquake-resistant buildings designed and constructed in compliance with modern building codes.
…The University of Syracuse Stadium (a.k.a. Carrier Dome) opened in 1980 and is covered by an air-supported PTFE coated fiberglass fabric roof. It was the first and remains the only domed stadium in New York State. The 50,000-seat stadium is prominently located on campus, home to Syracuse basketball, football, and lacrosse, while serving the larger community by hosting an array of events.
…The DC Southwest Library is a beautiful, natural, and functional aesthetic solution for the community’s new neighborhood library. The Library elegantly addresses its unique site and connection to the adjacent park. It showcases the world’s first self-supporting timber folded plate roof, using Dowel Laminated Timber (DLT). This, along with other crucial sustainability protocols that influenced the design and construction of the structure, contributed to the LEED Platinum accreditation bestowed on the Library.
…


