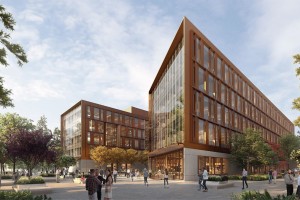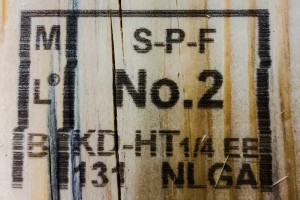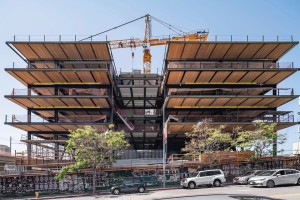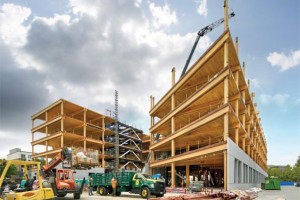Flooding, heat waves, rising sea levels, and the associated news about these effects of climate change are enough to make anyone feel hopeless about what can be done. The National Oceanic and Atmospheric Administration (NOAA) estimates that Americans experienced twenty separate multi-billion-dollar weather and climate disasters in 2021 alone, costing $145 billion. Last year, Hurricane Ian—estimated to be the costliest Florida storm since Hurricane Andrew—had storm surge losses estimated to cost between $28 and $47 billion. One industry, however, is poised to make a profound positive impact in the face of this dire news: engineers. Engineers have the knowledge and the skillset to reduce the risk that their projects will face climate-change-related risks if they incorporate the three basic steps below into their project work.
…Review Category : Articles
Most structural engineers learn about live load reduction (LLR) for the first time in school. If you are lucky, you may even be presented with the basic equation for LLR from ASCE 7 (ASCE 7-16: Minimum Design Loads and Associated Criteria for Buildings and Other Structures) and given a simple problem to work through, where the reduced design live load can be determined as follows:
L=L0 (0.25+0.15√(KLLAT))
Eq. 1
Recently, it became fairly apparent that construction cost of affordable housing – using current building codes and models – is quite high on a unit cost basis. This cost issue reduces the number of units available and makes them prohibitively expensive for many potential buyers. However, current knowledge enables construction of multi-story concrete flat plate buildings of optimum cost. Typically, sixty to eighty percent of structural concrete volume in a multi-story flat plate building goes in slabs. In the U.S., it is typical for multi-story residential buildings to be post-tensioned concrete construction, typically with 8 inch (203 mm) thick slabs spanning up to 30 feet (9.1 m) between columns and/or bearing walls. This framing system layout provides architects with flexibility in room and unit layout on a given floor, and in adjacent stories, since the unit walls are not required to stack, as is the case in economical multi-story wood frame construction. Structural engineers have long known that greater number of columns reduces both the slab spans and the overall cost of construction; shorter spans allow for using thinner slabs.
…Michael O’Rourke has been a professor in the Civil Engineering Department at Rensselaer Polytechnic Institute (RPI) in Troy, NY, since 1974. He has taught over 4,000 undergraduate and graduate students. In addition, Professor O’Rouke supervised 62 students for Master of Science theses and 10 for Ph. D dissertations. From 1997 to 2017, Professor O’Rouke served as Chair of the Snow and Rain Loads Subcommittee of the American Society of Civil Engineer’s ASCE 7, Minimum Design Loads and Associated Criteria for Buildings and Other Structures. He is a Former Chair of the ASCE 7 Snow and Rain Loads Subcommittee and is a Fellow of the Structural Engineering Institute (SEI). He is the nation’s foremost snow expert and is known for his extensive snow load research, authoring many articles and guides related to snow loads.
…The Iconic and Symbolic County Office Building
Decarbonization must rapidly advance to avert further changes to our environment. As a signatory of SE 2050, Skidmore, Owings & Merrill (SOM) has committed to bringing meaningful carbon reductions to a wide spectrum of buildings. The use of mass timber in many buildings can be cost-effective when combined with the building’s architectural design and programmatic needs. The added benefits of carbon sequestration, reduced finishes, and biophilic aesthetics were all developed for the new County Office Building 3 (COB3) for the County of San Mateo in Northern California.
…It is more important than ever due to the increase in grade-marked products entering the U.S.
Registered design professionals (RDPs) typically specify in their construction documents the assumed lumber grade, moisture content, and species or species combination of the dimension lumber (2-4 inches thick) used in their design work. For example, in the materials section of the construction documents, a note might state:
…Quincy Bridge, Illinois/Missouri 1868
The Quincy Bridge Company was incorporated in Illinois in 1853 and in Missouri in 1866 as part of a general act regulating the construction of roads and bridges. It was to connect Quincy, Illinois with West Quincy, Missouri. On July 25, 1866 Congress passed a bill approving construction of the bridge. This was part of a larger bill “to authorize the construction of certain bridges, and to establish them as Post-roads” and was for bridges over the Mississippi and Missouri Rivers. Section 1 stated,
…First use of CLT in the Los Angeles Area
843 N Spring Street is a multi-use creative office and retail/restaurant space and the first mass timber project with cross-laminated timber (CLT) to be constructed in the Los Angeles area. It was fundamental gaining acceptance of CLT as a viable structural material under City of Los Angeles Building Code, and is presented as a case study for the sustainable benefits of adaptive reuse integrated with lightweight structures.
…Maximizing value for your firm requires careful planning, expert advisors and a complete understanding of all potential obstacles.
…For high-seismic regions, force-resisting systems are necessary.
Mass timber construction has experienced a significant increase in adoption in recent years due to its architectural appeal and sustainable nature. As its use has spread into regions of high seismicity, the need for reliable and economic seismic force-resisting systems compatible with this type of construction has arisen. Lateral systems incorporating Buckling Restrained Braces (BRBs) complement the desirable benefits of mass timber, and several methods have been developed for their incorporation in mass timber buildings. Three of these methods will be highlighted: a timber/steel hybrid system which collects lateral forces over large areas and concentrates them into steel BRBFs that are able to handle the relatively high resulting forces; a timber BRBF system which resists the lateral forces on a more local level but which must develop the BRB demands into timber members, rather than steel; and a novel timber shear wall system utilizing vertically-oriented BRBs as hold downs at the base of the wall. Each system has its advantages for certain building configurations and will be illustrated through completed projects.
…









