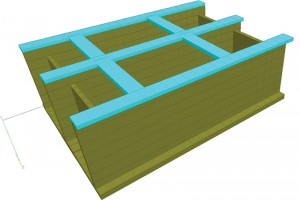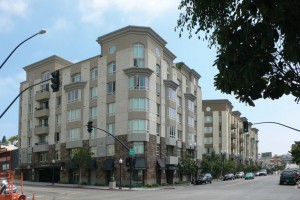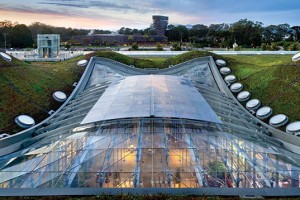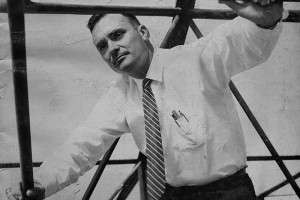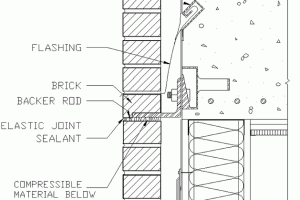This article summarizes the author’s experience in developing a structural model to analyze and design a structure for the Victor Valley (California) Wastewater Reclamation Authority that is approximately 50 feet wide by 300 feet long. Because the structure has significant horizontal and vertical irregularities, and is in a high seismic area of southern California, design codes specified three methods of analysis: (A) Modal Response Spectrum Analysis (MRSA) for structures with horizontal irregularities; (B) Tank Hydrodynamics for water basins; and (C) Equivalent Lateral Force (ELF) for regular structures. …
Anchored masonry veneer wall systems are commonly used throughout North America in residential, commercial and institutional construction. These exterior masonry veneers are non load-bearing and are usually assumed to be little more than an exterior finish of the building envelope. Using prescriptive design methods, masonry veneer can be supported vertically by foundations for heights less than 30 feet, or supported by the building frame for taller structures. …

