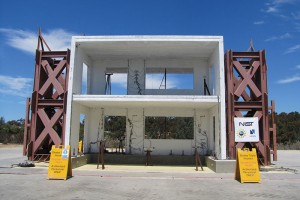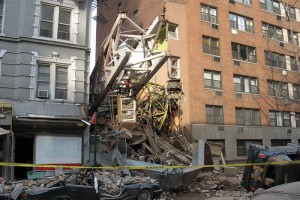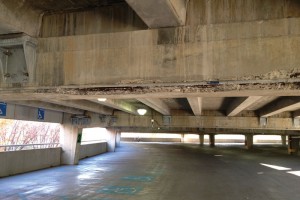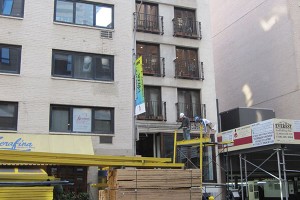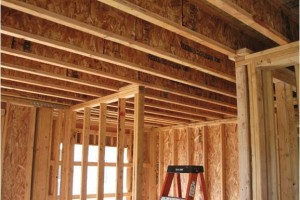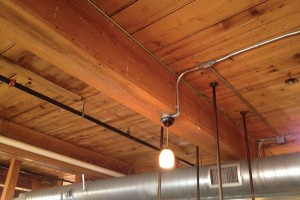Insight into the new Limit Design method for special reinforced masonry shear walls – what it offers, how it was developed, and a glimpse at possible future developments.
“Limit Design is a bold step for masonry engineering and it marks it as an even more significant structural material.” That may be my favorite comment from my tenure as the MSJC Chair. It came upon the successful balloting and adoption of the new Appendix C – Limit Design of Masonry. …

