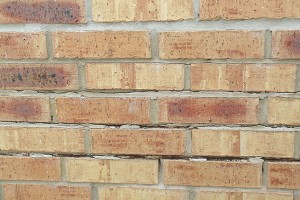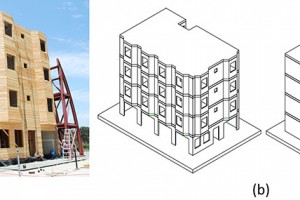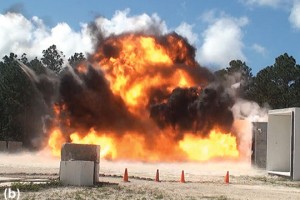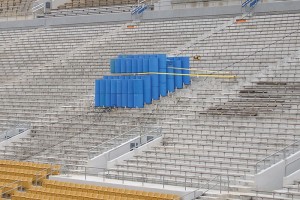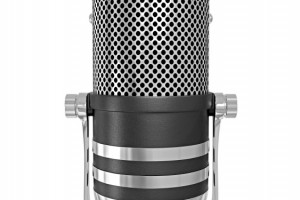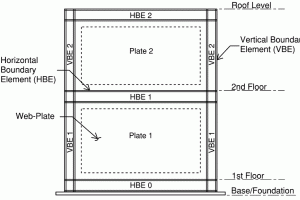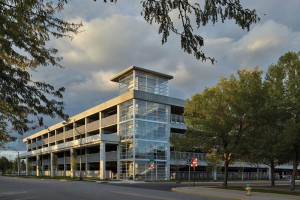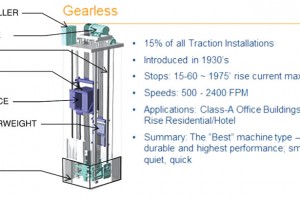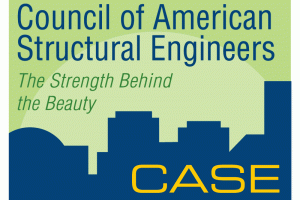In 1811, the only bridge crossing the Schuylkill River near Philadelphia was Timothy Palmer’s Permanent Bridge that opened in 1805 (STRUCTURE®, October 2013). Ferries continued to serve the community at the Upper Ferry (Sheridan’s) and the Lower Ferry (Gray’s). Both of these ferries at times also had floating bridges adjacent to them. As early as January 30, 1811, an Act was submitted to the legislature authorizing “A company for erecting a permanent bridge over the River Schuylkill at or near where the floating bridge of Abraham Sheridan is at present situate, known by the name of the upper ferry in the County of Philadelphia.” …
Review Category : Articles
Question
I have observed many brick fences throughout the west and southwest. Most are in excellent condition, but some require repair or reconstruction. Can you explain the variation in performance and how best to design them? …
As early as 1970, the structural engineering and building safety community recognized that a large number of two-, three- and four-story woodframe buildings, designed with the first floor used either for parking or commercial space, were built with readily identifiable structural deficiencies, referred to as a “soft story”. Often these buildings also have a strength deficiency when compared to the stories above, in which case they are also classified as “weak”. …
From Conceptual Design to Implementation
Over the past 15 years, and particularly following the events of September 11th 2001, there has been increasing demand to incorporate blast resistance in important government and commercial facilities. Exterior walls of such buildings are designed to withstand blast impulse loading without a failure that would endanger building occupants, either through penetration of harmful debris or pressure waves. Operators of petrochemical facilities are also concerned about similar explosive threats due to large accidental explosions. …
Part 2: Test Protocols and Case Studies
As discussed in Load Testing of Concrete Structures – Part 1 (STRUCTURE® magazine, April 2014), load testing can be used to determine the ability of a structure to carry additional loads, to establish the safety of structures, to validate strengthening, to gain knowledge on the behavior of a structure, and to supplement, validate or refine analytical work models. Part 1 discussed different aspects of in-situ load testing including the load test program, methods of load application and instrumentation. Part 2 describes the load test protocols and presents case studies to illustrate the use of in-situ load testing in the evaluation of existing concrete structures. …
The British have tasked two organizations – CROSS (Confidential Reporting on Structural Safety) and SCOSS (The Standing Committee on Structural Safety) – to work jointly to collect information on structural failures, to maintain a database and to provide reports interpreting the data. When reading CROSS’ alerts and reports in its newsletters, I cannot help but reflect on the way we communicate risk within the United States, and question if our current practice is capable of providing adequate warnings about some potential structural risks. …
The steel plate shear wall (SPSW) presents a viable structural system to resist lateral forces during earthquakes. A, SPSW is a lateral force resisting system (LFRS) composed of a thin steel web-plate bounded by and attached to a surrounding portal frame. As shown in the Figure, the frame beams are termed Horizontal Boundary Elements (HBEs) and the adjacent columns are the Vertical Boundary Elements (VBEs). The thin unstiffened web-plates are expected to buckle in shear at relatively low lateral load levels and develop tension field action for ductility and energy dissipation. …
American Structurepoint, Inc. was an Award Winner for the Cummins Parking Structure project in the 2013 NCSEA Annual Excellence in Structural Engineering awards program (Category – New Buildings $10M to $30M).
A parking structure that is aesthetically pleasing, built in a historic architecturally iconic downtown, and constructed at 63 percent of the national average cost is hard to achieve, but this is exactly what was accomplished in Columbus, Indiana. …
Elevators in high-rise buildings are a necessity. They move people without noticeable waits, transport staff and materials, complement the building design, and enhance the building’s market reputation. Elevators must operate safely and seamlessly.
When buildings are designed, architects enlist the assistance of elevator specialists to determine the proper number, grouping and type of elevators. This approach ensures adequate capacity and provides appropriate waiting times without providing too many elevators. …
The Author recently had a conversation with a structural engineer who has been retired for over fifteen years. During his career, he observed many changes in the practice of structural engineering and the tools available to assist in his practice. The conversation turned to the current state of structural engineering and the many challenges today’s practicing structural engineer faces. He was amazed at the various “balls that need to be kept in the air” to successfully practice engineering and compete in today’s marketplace. …


