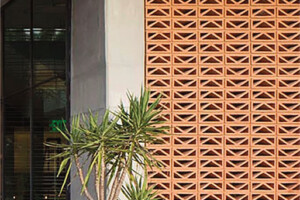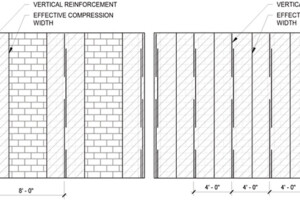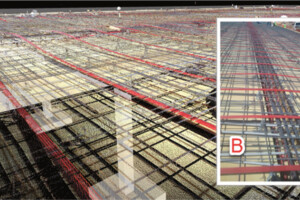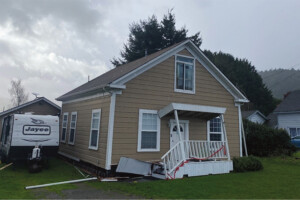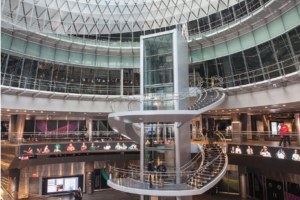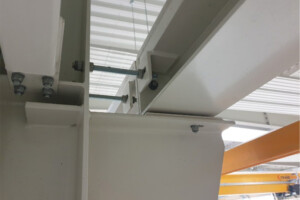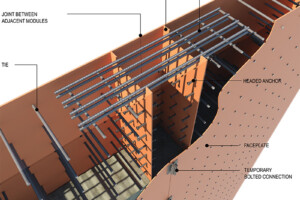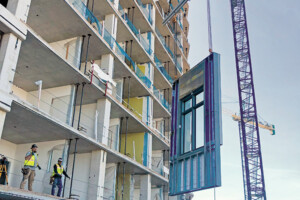Incorporating Perforated Brickwork into Anchored Brick Veneer.
Perforated brickwork or brick masonry screen walls have a long history of use worldwide. The earliest known examples are found in Persia and the Middle East. More contemporary examples can be found in India. In hot climates like these, perforated brickwork helped screen the sun while allowing light and air to filter into the space beyond. Other names include pierced walls, lattice walls, hit-and-miss brickwork, and jali. For consistency in this article, the term “perforated brickwork” will be used.
…
