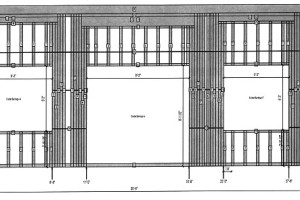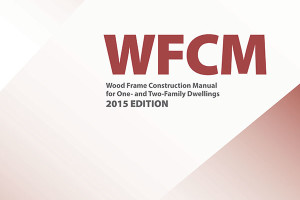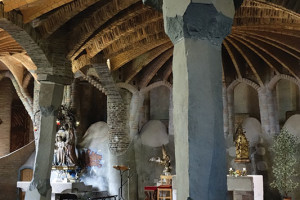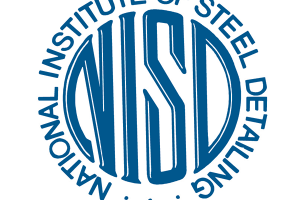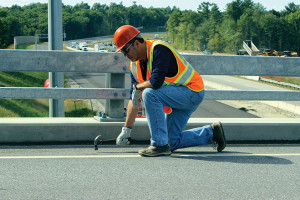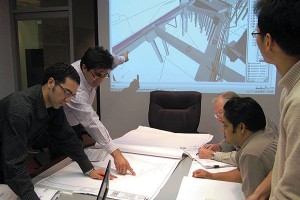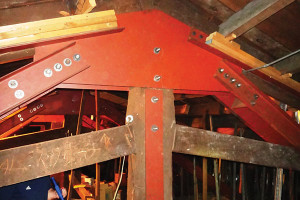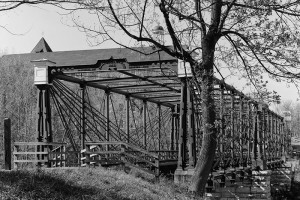“Put away your swords. They will get rusty in the dew.”
– Othello, Act 1, Scene 2, by William Shakespeare, circa 1603
Corrosion has been a problem since the beginning of the Iron Age, circa 1200 BC. Before the Industrial Revolution, corrosion was recognized and respected in hand-produced objects, such as weapons. After the advent of machinery that was used to fabricate metal alloys for structural framing members and components exposed to the elements, corrosion found new targets. The metal alloys include but are not limited to wrought iron, cast iron, hot-rolled steel, and stainless steel. …


