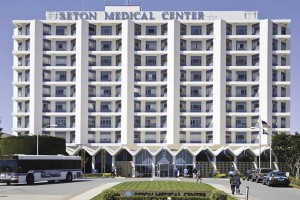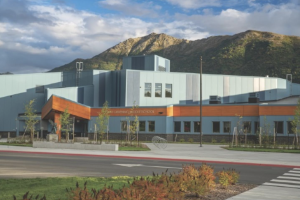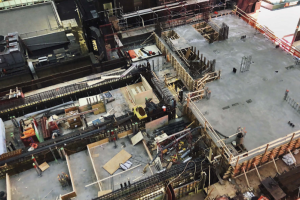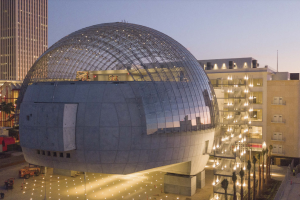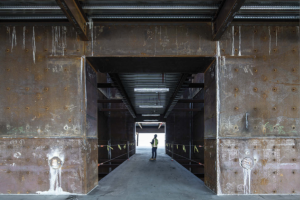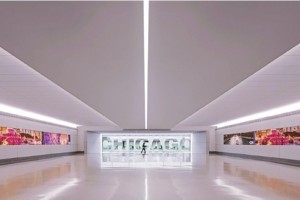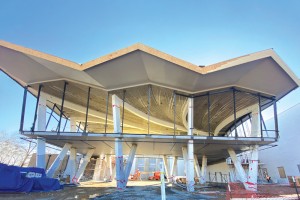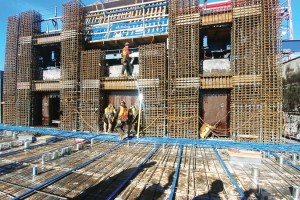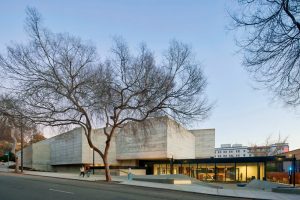The Seton City Medical Center is located south of San Francisco in Daly City. The hospital, originally named Mary’s Help Hospital, was built in 1965 for the Daughters of Charity to support an underserved community in northern San Mateo County. The hospital remains dedicated to serving this community today but has fallen behind in meeting the California state-mandated seismic life safety performance requirements. As a result, the facility is under a tight 2023 deadline to meet the baseline seismic performance milestone set by the state to ensure their building can safely remain open for patients.
…Review Category : Feature
Gruening Middle School, located in Eagle River, Alaska, was significantly damaged during a magnitude 7.1 earthquake on November 30, 2018. The epicenter of the earthquake was only 11 miles from the school. Due to the damage, Gruening was shut down for almost three years for earthquake repair, seismic upgrades, and programming upgrades. The Gruening Middle School Earthquake Recovery Project was an important effort by the Anchorage School District (ASD) to repair and upgrade the almost 40-year-old school (Figure 1). The project was a success thanks to committed team members and the first use of Simpson Strong-Tie (Simpson) Fabric-Reinforced Cementitious Matrix (FRCM) in Alaska.
…As a result of the pandemic, global supply chain issues and inflation rates have led to significant delays in design, architecture, and construction. Yet, now more than ever, architects are being called on to deliver more complex buildings with shorter delivery schedules while remaining on time and within budget.
…Times Square in New York is known for many things, including its Broadway Theaters, luxurious hotels, trendy retail, great entertainment venues, and flashy billboards. In the case of TSX Broadway (1568 Broadway), the project contains all these items in one building. What makes TSX Broadway truly special is not just that it contains all the elements of Times Square in one location. How existing elements were shifted, assembled, and juxtaposed with new elements makes this Entertainment complex and hotel tower a unique structural engineering feat.
…The new Academy Museum of Motion Pictures (AMMP) is now the world’s premier museum and event space devoted to the motion picture industry, celebrating the artistry and technology of film. Designed by Pritzker Prize-winning architect Renzo Piano Building Workshop in collaboration with Gensler, the project consists of a six- story-tall, renovated building and a new spherical building that houses a 1,000-seat theater. Several monumental steel stairs and bridges lead to the Dolby Terrace, directly above the theater. It is covered under a 150-foot-wide steel and glass dome and will be used for events and special exhibitions. The canopy provides weather protection, adds light features and shading elements, supports fire sprinklers, and much more. Developing a well-performing and extremely lightweight structural concept for the dome while integrating all the additional layers of elements necessary to function as envisioned by the architect and client was the main challenge in the design.
…SPEEDCORE 2.0 FROM THREE PERSPECTIVES
The structural engineer, the developer, and the construction firm relate their experiences building California’s first SpeedCore tower.
…The Midway Security Checkpoint Expansion Project
In 2016, the Chicago Department of Aviation (CDA) recognized that Midway International Airport (MDW) required expansion. Since September 11, 2001, the original narrow walkway connecting the landside and airside terminals over a major arterial street/ state highway was unable to meet enhanced security requirements, resulting in passenger backups into the adjacent parking garage.
…The Reimagined Arkansas Museum of Fine Arts to Open in 2023
MacArthur Park in Little Rock, Arkansas, opens in the spring of 2023 with a significant update to one of its most familiar structures. The reimagined Arkansas Museum of Fine Arts (AMFA), formerly the Arkansas Arts Center, is planning a grand opening after more than three years of construction. The new AMFA is one of the most dramatic updates to this ever-changing museum.
…High-Strength Reinforcing and Performance-Based Design
Located in the 14-square-block downtown redevelopment area and two blocks from City Hall, Fifteen Fifty and 49 South Van Ness stand literally at the center of San Francisco.
…New Life for the Berkeley Art Museum Building
The Berkeley Art Museum (BAM) building was completed in 1970 and is an architecturally significant reinforced concrete building located on the University of California, Berkeley (UCB) campus. Originally designed by Architect Mario Ciampi, it is one of the most impressive examples of Brutalist architecture in the San Francisco Bay Area and is listed on the National Register of Historic Places. As a result of seismic deficiencies exposed by the 1989 Loma Prieta earthquake and subsequent studies that indicated the cost of a complete seismic retrofit would be similar to a full rebuild, the museum relocated to a new building in 2014, and the BAM building was left unoccupied. In 2016, the California Institute for Quantitative Biosciences (QB3) began a project to reuse the building as a full-service life sciences incubator. As a textbook example of successful adaptive reuse, the transformation of this landmark building incorporated a seismic retrofit into a complicated space, preserved the historic exposed concrete structure, replaced virtually all M/E/P/Fire systems, roofing, and skylights, and improved the building’s accessibility.
…
