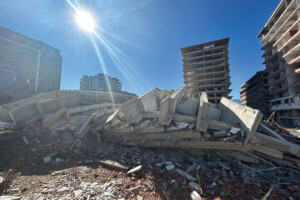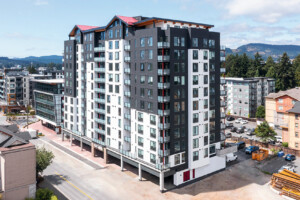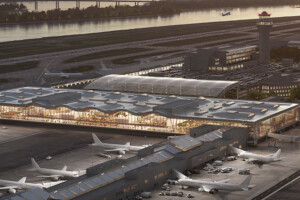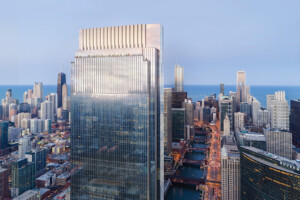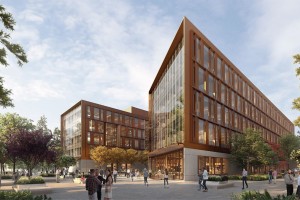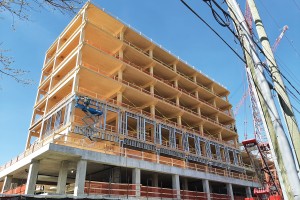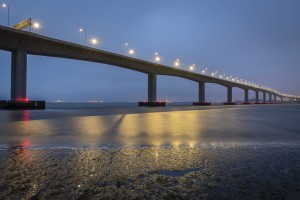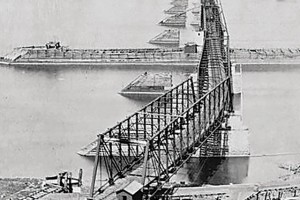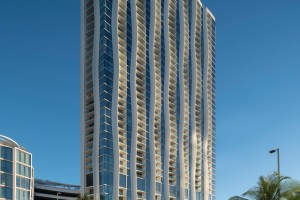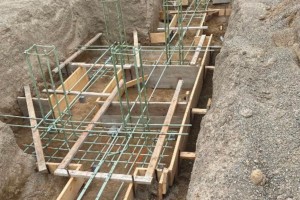Review Category : Feature
Tallwood 1 at District 56 is a twelve-story mixed-use mass timber building located in Langford, British Columbia, Canada, designed by Design Build Services (DBS), Jack James Architecture, and Aspect Structural Engineers (Figure 1). Tall wood construction is a relatively new typology across North America, and this building is the first structure to be constructed under the British Columbia Building Code’s (BCBC) new Encapsulated Mass Timber Construction (EMTC) provisions, a typology that drastically reduces a building’s structural embodied carbon. EMTC is very similar in limitations and fire requirements to the 2021 IBC Type IV-B construction type. As appropriate to a novel system, the design and construction of this building presented some significant challenges and valuable lessons along the way, with one of the primary challenges being the building’s location: Langford is located in the Cascadia Subduction Zone, a region that is among the highest in seismic demand in all of Canada. Tallwood 1 was the tallest steel-timber hybrid structure in Canada when it was completed in 2021.
…Portland International Airport, commonly known as PDX, has been consistently voted among America’s Best Airports by Travel and Leisure Magazine’s reader poll for nearly 20 years, earning the top spot nearly every year. More than that, it is beloved by the people of Oregon and SW Washington as a home base, evidenced by the adoption of the PDX airport code as a moniker for the city itself and by the popular tradition of sharing pictures of your shoes on the iconic carpet to announce you’ve touched down and are officially home from your latest adventure. However, a master planning effort led by the Port of Portland (project owner) in 2014 identified numerous needs to meet increasing passenger demand, which was forecast to double over the coming decades. Initial studies focused on squeezing additional security, ticketing, and baggage processing capacity into the existing terminal were found to be inadequate as a long-term solution, and building a second, separate terminal was undesirable due to the worsened passenger experience of multi-terminal airports, high cost, and duplication of systems and services required. Thus, as the centerpiece of their PDX Next suite of projects, the Port of Portland elected to expand and modernize the existing terminal via the roughly $2 Billion Terminal Core Redevelopment project (TCORE), which as of this writing, is past mid-way through six years of planned construction.
…Chicago’s iconic Wolf Point site, which has eluded development for several decades, is now the proud home of one of the largest technology companies in the world, Salesforce, Inc. The 60-story, 850-foot-tall, glass and steel office tower is the crown jewel of the three-structure development that delivers office and residential living to this vibrant area of downtown Chicago.
…The Iconic and Symbolic County Office Building
Decarbonization must rapidly advance to avert further changes to our environment. As a signatory of SE 2050, Skidmore, Owings & Merrill (SOM) has committed to bringing meaningful carbon reductions to a wide spectrum of buildings. The use of mass timber in many buildings can be cost-effective when combined with the building’s architectural design and programmatic needs. The added benefits of carbon sequestration, reduced finishes, and biophilic aesthetics were all developed for the new County Office Building 3 (COB3) for the County of San Mateo in Northern California.
…Mass timber construction has gained momentum throughout North America over the past ten years. For example, Apex Plaza is an approximately 300,000 square foot, mixed-use office/retail/ residential high-rise building in Charlottesville, Virginia, with six stories of mass timber framing over a four-story concrete podium parking structure. At the time of its completion in April 2022, Apex Plaza became the largest mass timber-framed building on the east coast.
…The key is not too much of a good thing.
Designing structures that resist failure due to seismic activity safeguards occupants from injury and reduces the need to rebuild after an earthquake, which can decrease the total embodied carbon a site represents. As such, seismically resilient structures contribute to sustainable construction practices by reducing the environmental strain caused by material production, transportation, and construction.
…19th Century Mississippi River Bridges Series
The Chicago, Burlington & Quincy Railroad started very small in 1849 with lines around Chicago and points to the southwest. By 1864, it had extended its lines southwesterly to the east bank of the Mississippi River, opposite Burlington, Iowa. A car ferry carried the train across the river where it connected with the Burlington and Missouri Railroad that had been incorporated in 1852 and expanded westerly, reaching the Missouri River by January 1, 1870.
…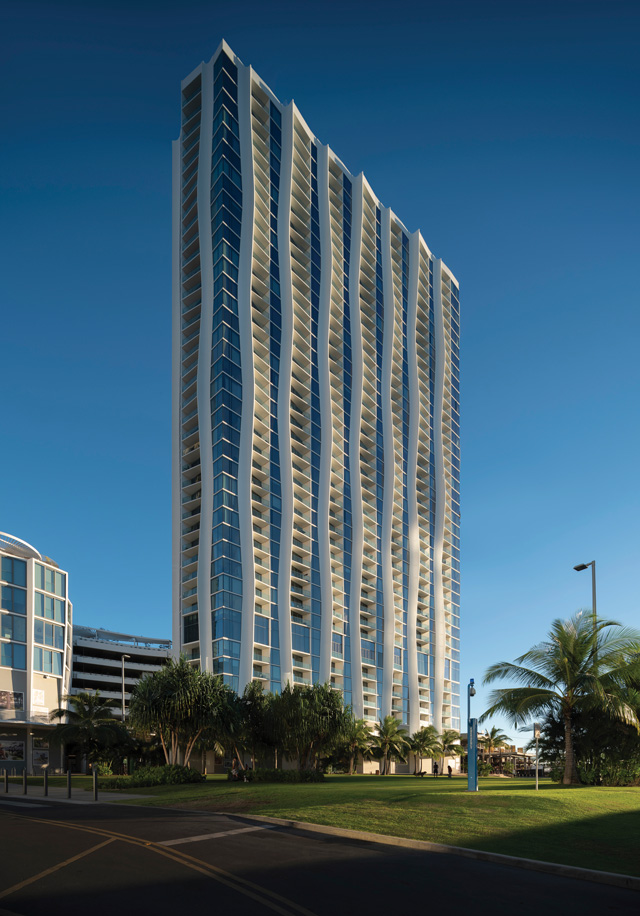
Kō‘ula is in the center of Ward Village, a 60-acre master-planned community in Honolulu’s urban core that was named “Master Planned Community of the Year” by The National Association of Home Builders and “Best-Planned Community in the United States” by Architectural Digest. Planned as a beautiful addition adjacent to the community’s central park, Kō‘ula is a 41-story mixed-use development featuring 942,000 square feet of built area, including a 566-unit residential tower, common and amenity spaces, 58,300 square feet of retail space, mechanical and support space, and six stories of above-grade parking.
…The 2024 International Code Council model building codes will reference two additional American Concrete Institute (ACI) concrete design and construction standards. ACI CODE 440.11-22 Building Code Requirements for Structural Concrete Reinforced with Glass Fiber-Reinforced Polymer (GFRP) Bars (440.11) will be referenced by the International Building Code (IBC) and ACI CODE 562-21 Assessment, Repair, and Rehabilitation of Existing Concrete Structures (562) will be referenced by the International Existing Building Code (IEBC). Although adoption by authorities having jurisdiction (AHJ) will dictate when provisions become explicitly adopted in a particular area, these standards represent current state of the practice and can be used in the interim through an appropriate alternative means and methods process.
…
