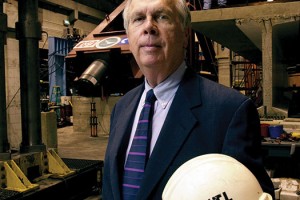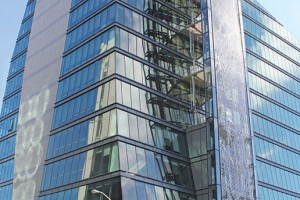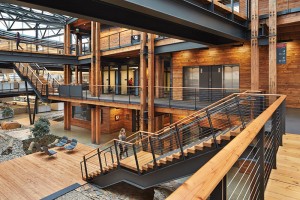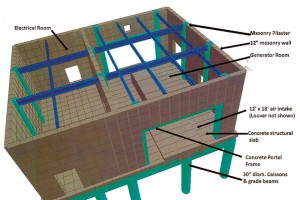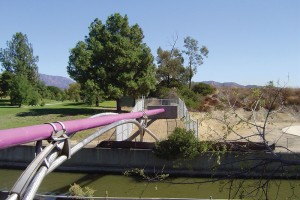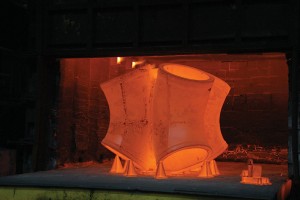The author’s first introduction to working in Egypt was a project in Cairo’s historic old quarter following the 1992 earthquake that caused widespread and devastating damage. Cintec International began working on a contract to repair and reinforce a number of badly affected structures, including some 15 notable mosques and maqaads, which were strengthened using the firm’s patented anchoring systems. …
Review Category : Feature
The Structural Engineering Community Mourns the Loss of an Innovative Leader
On March 1st, the structural engineering community was saddened by the news of the passing of Dr. Gene Corley after a brief battle with cancer. At age 77, Dr. Corley had accomplished much in his career, but was most notably known for his investigation of the collapse of the World Trade Center towers after the terrorist attack on September 11, 2001. A recognized industry leader, Gene was at the forefront of the structural engineering profession, and the development of building codes and standards. …
Software Industry Provides Design Barometer and Steel Construction Industry Backs Up Projections
Steady improvement seems to be the sentiment most often expressed by company officials involved in the business of steel construction. With the United States economy improving slowly but surely and the global economies booming in certain regions, those in the steel sector are optimistic about what lies ahead for 2013. …
An Innovative High Performance Structure
The San Francisco Public Utilities Commission’s (SFPUC) new headquarters in San Francisco, California, set a new standard for high-performance structures when it opened in June 2012. The building, slated for LEED Platinum certification, is a showcase for a host of leading-edge sustainable design elements, making it one of the greenest office buildings in the nation.
In this case, the design of the structural system, including its post-tensioned concrete shear walls and construction materials, made key contributions in achieving this distinction.
Innovation at Federal Center South
Federal Center South Building 1202 is a state-of-the-art, high performance office space for the Seattle District Headquarters of the United States Army Corps of Engineers (USACE). KPFF Consulting Engineers provided both civil and structural engineering services, from the design competition phase through to completion of this showcase High Performance Green Building project. Top among the many innovative design features that the project boasts is perhaps the largest use of a composite concrete and timber floor system in the United States. …
This article summarizes the development of a structural model to analyze and design a concrete masonry building that includes a structural steel roof and concrete mat foundation supported on concrete grade beams and drilled concrete piles (caissons). The building (Figure 1) will enclose large electrical equipment at a water treatment facility that is near a major seismic fault in northern California. …
Mies van der Rohe’s famous maxim, “Less is more,” clearly applies to the pipe bridge recently built across the Tujunga Channel in the Lake View Terrace area of Los Angeles to supply recycled water to the Hansen Dam Municipal Golf Course. Overall simplicity and sparing use of material contribute to what strikes many as an elegant appearance. …
Composite Cast Steel Nodes Suspend 11-Story Office Building above Two Heritage Structures
Although the Queen Richmond Centre West (Figure 1) in Toronto offers a brilliant example of adaptive re-use through its integration of two existing heritage buildings into the construction of a new 11-story office building, it’s the fact that the 11-story tower springs from above both existing buildings that makes Phase One of this development a truly unique structure. Critical to the realization of the design from both a structural and architectural perspective is the use of elegantly shaped 31,500-pound cast steel nodes in the architecturally exposed structural steel framework supporting the building. …
Bridges across the country are deteriorating or becoming functionally obsolete. Therefore, Departments of Transportation (DOTs) across the country have to identify and save historic bridges, thereby streamlining the replacement of non-historic bridges. The Minnesota Department of Transportation (MnDOT) identified the Holmes Street Bridge (Bridge No. 4175), commonly referred to as the Shakopee Truss Bridge, as one of 24 bridges in Minnesota to preserve once funding became available. For the Holmes Street Bridge, funding became available with passage of the American Recovery and Reinvestment Act (ARRA) of 2009. …
The design of the roof of the recently completed La Plata football stadium represents a serendipitous merging of two concepts: the award winning competition entry by the architect, Roberto Ferreira, and the Tenstar Dome™ structure originally developed by Weidlinger Associates for the Georgia Dome. Compared to the Georgia Dome, however, the La Plata project presented some unique engineering challenges. …


