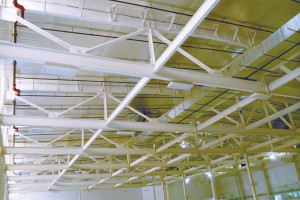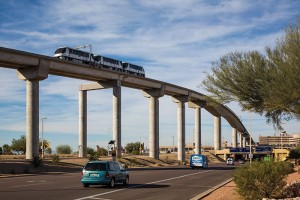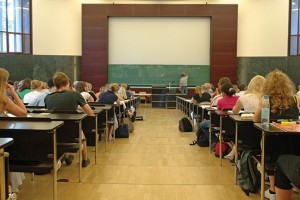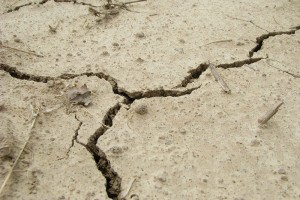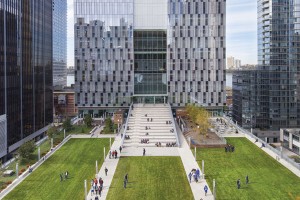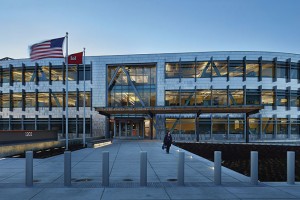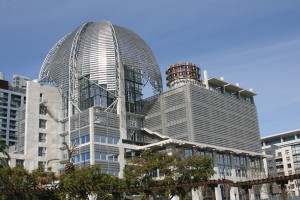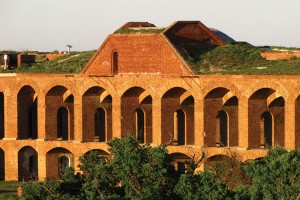Time for a Change
The renovation of an obsolete manufacturing facility into a state-of-the-art ice hockey development center presented challenges that required creativity, teamwork, and an owner committed to following a lifelong dream in order to keep the project on schedule and under budget. …

