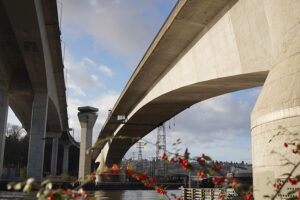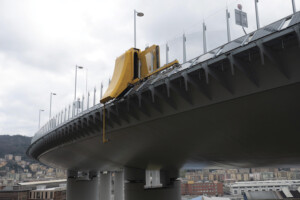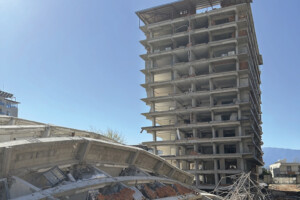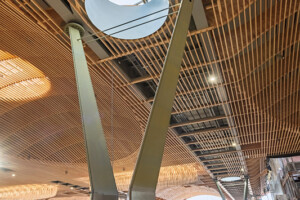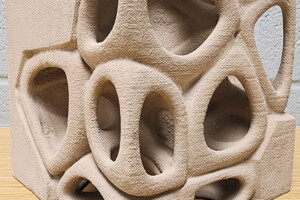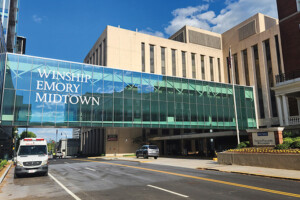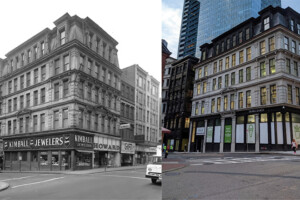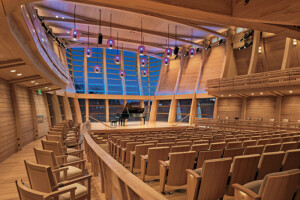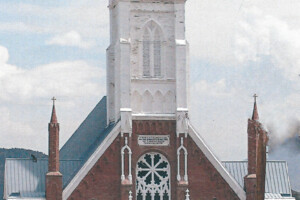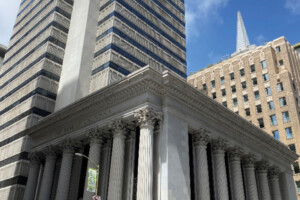For nearly 40 years, the West Seattle Bridge has been a primary route connecting West Seattle to the greater Seattle metropolitan area. The bridge spans 1,300 feet and is comprised of three cantilevered segmental box-girder concrete sections that rise to a maximum height of 140 feet over the Duwamish Waterway. In March 2020, the bridge was abruptly shut down to all traffic, disrupting the lives of those traveling to and from West Seattle for what would turn out to be nearly 2.5 years. The shutdown occurred because routine inspections had identifi ed accelerated growth of cracks at a significant enough level that immediate stabilization was needed, followed by either long-term repairs or replacement of the bridge. In 2013, inspections revealed cracks forming in the webs and slabs of the bridge’s two main girders. A series of more frequent inspections was performed, which included some epoxy crack injection installation of crack monitoring technology. Between 2013 and 2019, increases in crack growth continued to cause concern. A new engineering analysis was performed, confirming exponential crack growth, which prompted SDOT to close the bridge to traffic in March 2020.
…Review Category : Feature
The 2018 collapse of the Morandi Bridge was international news. Completed in 1967, the bridge carried the A10 motorway over the Polcevera Valley in Genoa, Italy. The dramatic collapse and deaths of 43 people shocked Europe, particularly an Italian engineering community that prides itself on a long legacy of engineering excellence. Many theories have been put forward regarding the cause of the collapse, ranging from very human lapses in maintenance and judgment to a lightning strike on a primary cable stay. As of this writing, the cause of the collapse is still under investigation. But this isn’t a story about the Morandi Bridge collapse. It’s the story of what came next.
…This is the second of a two-part series on the Kahramanmaraş Earthquake Sequence which occurred on February 6, 2023 in Turkiye. The first article was printed in the STRUCTURE magazine July 2023 issue and presented a background on regional seismicity, seismic design and practice in Turkiye, and the authors’ observations from the field. This article focuses on observations relevant to structural practice in the U.S.
…Part Two: Novel and Experimental Design Approaches at the New PDX Terminal
Missed Part One? Read it HERE.
The approximately $2 Billion Portland International Airport Terminal Core Redevelopment Project, located in Portland, OR, is led by the Port of Portland as owner, with a design team featuring ZGF Architects and KPFF as Structural Engineer. It is currently being built by Hoffman-Skanska Joint Venture as CMGC. The project is summarized in Part One, published in the June 2023 Structure, and features many unique structural solutions.. In this article, we will delve deeper into some of the most interesting structural aspects of the project, including design for fire exposure, physical load testing of connections, and the herculean process of erecting the new roof.
…Additive manufacturing (AM) is a rapidly developing technology that is already transforming many sectors and has the potential to usher in a new paradigm. The automated production of structures is one of the potentially most impactful applications of AM, also called “3D printing.” A group of engineers and architects at Lehigh University investigated a technique called “Particle bed 3D printing by selective binder activation” to manufacture objects made of concrete. Their interests started with structural engineering and progressively expanded to include environmental impact, architecture, and topology optimization. The team also partnered with Buzzi Unicem USA Inc., an international cement producer headquartered in the Lehigh Valley (PA). Together, they are collaborating with the National Museum of Industrial History, located in the former seat of Bethlehem Steel, Pennsylvania, to showcase this technique and its potential through an exhibit. The exhibit is an opportunity to reflect on the past, present, and future of cement in Eastern Pennsylvania. This area historically has had a high density of companies in the cement sector. The PA Department of Community and Economic Development supported part of this research. Figure 1 shows a 3D printed totem, two freestanding columns and one portal frame, which are part of the exhibit.
…Pedestrian Bridge
Pedestrian bridges are a vital part of modern hospital complexes, providing weather-protected connections for patient transfer and staff connectivity. They are also a great opportunity for merging engineering creativity with architectural expression. Emory University Hospital Midtown is a large hospital in the SoNo district of Atlanta, Georgia, with an over 100-year history.
…The repurposing of One Milk Street, Boston
Located in Boston’s Historic Newspaper Row District and at the location of Benjamin Franklin’s birth, One Milk Street is composed of three connected buildings: the Boston Transcript Building (circa 1873), the Boston Post Building (circa 1874), and a reinforced concrete connector building from the 1930s (Figures 1 and 2). These three buildings, as with many mass masonry and timber buildings of this age, have had numerous modifications over their 100+ years. The current rehabilitation project encompassed a full building renovation with structural alterations to create mixed-use upper-floor offices and retail space on the ground floor. As Engineer of Record (EOR) for the renovations, Simpson Gumpertz & Heger (SGH) performed a broad range of scope including, but not limited to, evaluation of the existing structural components of the building to determine the level of code-triggered structural upgrades; development of a procedure for in-situ proof load testing of the existing heavy timber floors; and design of new structural components such as new elevator cores, egress stairs, a two-story mechanical penthouse, a new entrance canopy, and new concrete sidewalk vaults. This multifaceted project highlights the challenges inherent in structurally retrofitting 19th-century buildings.
…A new mass timber concert hall takes shape in massachusetts
The bucolic farmlands of eastern Massachusetts play host to a new music education and performance facility known as Groton Hill Music Center. Its owners, a not-for-profit organization founded in 1985, describe their new home as a “126,000-square-foot love letter to sound,” with studio classrooms for students of all ages, an orchestral rehearsal space, a 300-seat recital hall for soloists and small ensembles, and a grand 1000-seat concert hall that opens to view for a 500-seat lawn audience that is set in the surrounding outdoor fields in during supportive weather.
…
