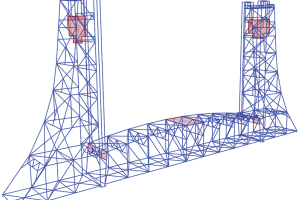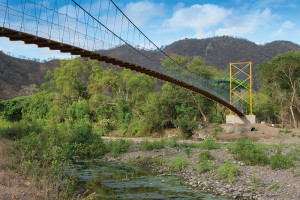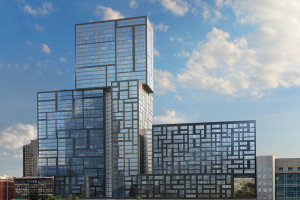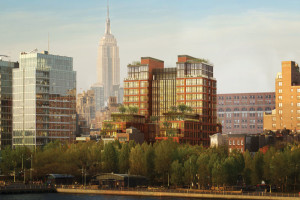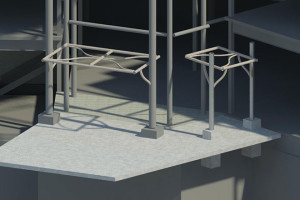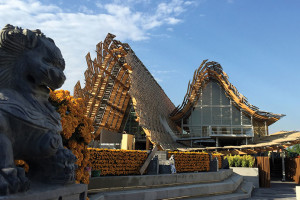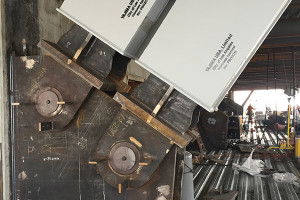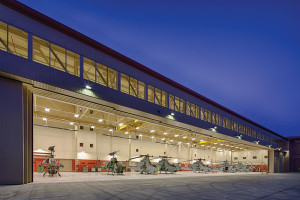Vertical Lift Highway Bridge in Canada
In this article, detailed description of the modeling and evaluation of a steel vertical lift highway bridge located in Ontario, Canada is presented. The bridge spans a major transportation waterway for ships and barges carrying 40 million tons of valuable cargo annually, and continues to be a major factor in the growth of cities like Toronto, Cleveland, Detroit, and Chicago. Hence, it is considered a Lifeline Bridge for all evaluation purposes. …

