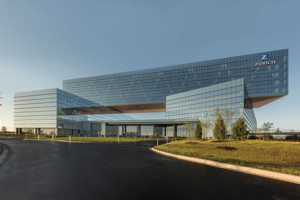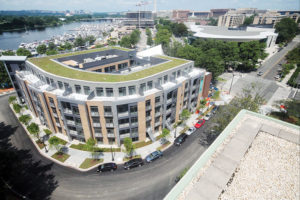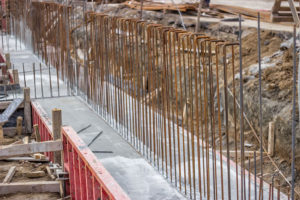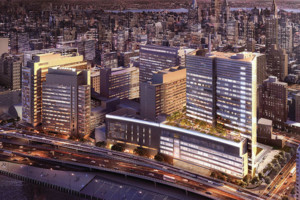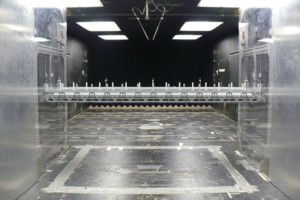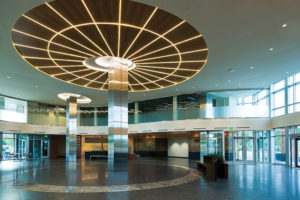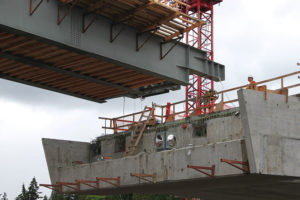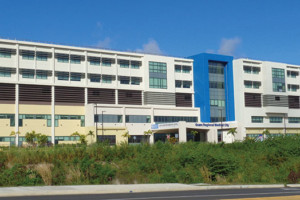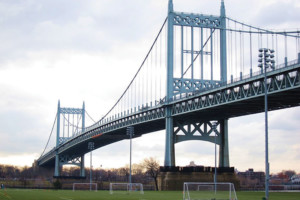The 783,800-square-foot Zurich North America Headquarters is the largest build-to-suit office project completed in the Chicago area in the last 15 years, but this striking addition to the I-90 corridor in Schaumburg is not just notable for its size. The unique building form is comprised of the three long rectangular bars shown in Figure 1. The east and west lower bars rise six stories from the ground, while the five-story upper bar sits on top of – and spans between – the two lower bars. …
Review Category : Feature
The Wharf development is transforming Washington DC’s storied Southwest quadrant by creating a mile-long waterfront neighborhood that includes retail, residential, hospitality, offices and cultural complexes as well as a public park and piers. 525 Water is a 107-unit condominium building in Washington, D.C. and the first residential project to be constructed in The Wharf. …
Companies involved in foundations are reaping the benefits of new techniques and methods that allow building on land that was once deemed unbuildable.
For instance, at Geopier Foundation Company, Inc., Director of Business Development Matt Caskey points to their GeoConcrete Column (GCC) system which offers a cost-effective solution to support heavy applied loads, and control settlement at sites with weak and compressible cohesive and organic soils overlying dense soils or rock. …
The National Council of Structural Engineers Associations (NCSEA) is pleased to announce the winners of the 2016 Excellence in Structural Engineering Awards. The top projects were announced on the evening of September 16th during the Awards Program at NCSEA’s Structural Engineering Summit in Orlando. Presented annually since 1998, awards highlight work from the best and brightest in our profession. …
Rising along the East River in Manhattan’s midtown is a brand new world-class hospital facility for one of New York’s major academic medical centers. This state-of-the-art hospital building is fully integrated into the adjacent medical campus. Accomplishing this required locating the unique 21-story building on a congested urban site with numerous physical constraints that posed significant challenges. …
Aerodynamic Evaluation and Retrofit Design
A comprehensive wind study of the Robert F. Kennedy Bridge suspended span was performed to determine if the bridge meets current aerodynamic criteria and ensure that it responds to wind events in a predictable manner. The suspended structure, an important facility in the New York Metropolitan area, features a 1,380-foot long main span, two 670-foot wide side spans and a minimum navigational vertical clearance of 150 feet (Figure 1). …
Synergy of Art and Function
The Cottonwood Cornerstone Center office building complex has risen from the depths of an ancient lake, through the gravel shores, and sits on the remnants of a reclaimed gravel pit. Land with panoramic views is valuable even if the site is unusually difficult to build on. …
As one of the major East-West traffic corridors into downtown Seattle, WA, the SR520 Floating Bridge and Landings (SR520 FB&L) spans Lake Washington. The pontoon design for the floating span was discussed in the October 2016 issue of STRUCTURE magazine. The floating span is dynamic, moving with fluctuations in the water level of the lake as well as wind and wave action. As a result, each end of the bridge requires a transition span from the floating bridge portion to the fixed, land-based approaches. …
Imagine reading the front page of your daily newspaper to find out the current bed availability or the number of people on the waiting list for the only hospital in town. Now imagine it is a necessary announcement because this hospital is almost always at full capacity and that the next closest U.S. hospital is an eight-hour plane ride away. Fluctuating hospital availability has been the reality on the remote U.S. island territory of Guam. …
Seismic Evaluation and Retrofit Design
Othmar Ammann’s Robert F. Kennedy Bridge (formerly the Triborough Bridge) is a complex of nearly two dozen bridge structures and approach viaducts and ramps, including the Harlem River Lift, the Bronx Kills Truss, and a suspended span over the East River (Figures 1, 2, 3 and 4). …

