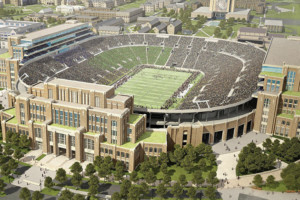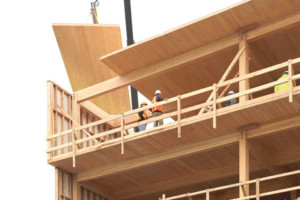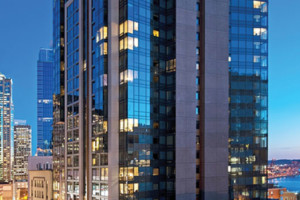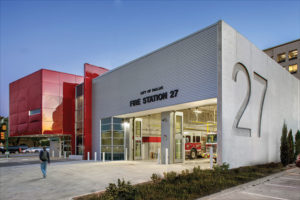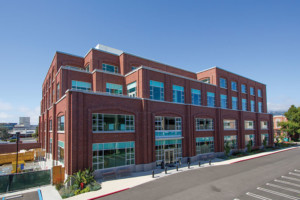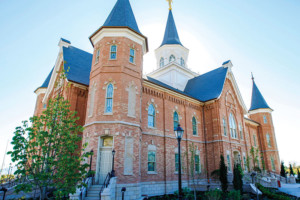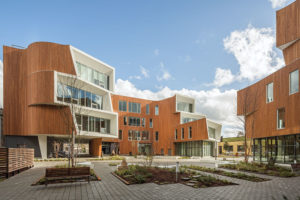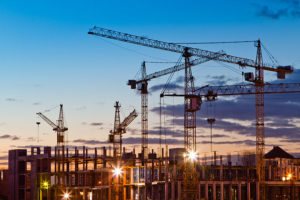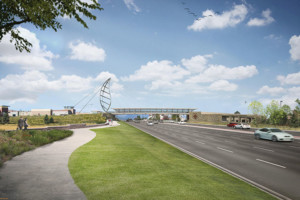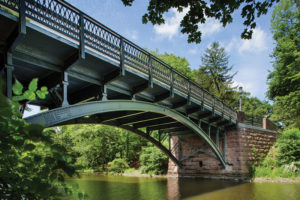The Campus Crossroads Project is the largest building initiative in the history of the University of Notre Dame. The $400 million project includes construction of more than 750,000 square feet of classroom, research, student facility, digital media, performance, meeting, event, and hospitality space. …
Review Category : Feature
Albina Yard, the first building in the U.S. to use domestically produced cross-laminated timber (CLT) panels as the primary structural building element, has recently wrapped up construction in North Portland’s Boise-Eliot district. The project is a 4-story, 16,000 square foot creative office building designed to accommodate small businesses looking to work in an environment with natural light and exposed wood. …
Viktoria Tower, at the heart of downtown Seattle, fosters urban living with 249 upscale apartment units ranging from studio to 2 bedrooms, six levels of parking above grade for tenants, and 3,700 square feet of street-level retail which spurs community revitalization. The project is LEED certified and incorporates an assortment of eco-friendly materials, which utilize sustainable building practices. …
Rebuilding with Site Constraints
Upon opening its doors in December of 2015, Dallas Fire Station #27 was recognized as special in a number of ways: 1) It is one of only four currently operational multi-story fire station facilities for the Dallas Fire-Rescue Department (DFRD), and the first one built in the last 50 years; 2) Very few fire stations are composed of a concrete frame superstructure; …
An Improved Approach for Seismic Bracing
In recent years, engineers have been seeking to capture the benefits provided by buckling restrained braces (BRBs) through the exploration of new braced-frame configurations to improve the seismic performance of building structures. One such alternative is the BRB mast-frame system, which enhances seismic performance and offers better architectural compatibility at a lower cost than conventional systems. The case study of 740 Heinz demonstrates the efficacy and cost efficiency of BRB mast-frames. …
Constructed from 1883 to 1898, the Provo Tabernacle was a historical treasure of The Church of Jesus Christ of Latter-day Saints (LDS) and the local community. It seated 1,500 and featured octagonal stair towers, a high-pitched gabled roof, art glass windows, exquisite woodwork, and a central tower topping out at 167 feet above the ground. The building hosted U.S. presidents, musical performances, school commencements, interfaith gatherings, and community events. …
Much has been written about the One North development in Portland, Oregon. The two buildings, known as East and West, feature unique architecture, beyond-code energy efficiency, and a shared community courtyard. The project has received numerous awards for innovation and sustainability. However, behind the unique exterior lies a story. The team used glulam construction to meet a number of structural and aesthetic goals. …
Companies Improve Products to Keep Up with User Demands
Steel users are demanding changes and companies are responding with updates, enhancements, and new products. …
Pedestrian bridges capture the imagination and have the potential to transcend conventional design. There is a long history of landmark bridges created by some of the industry’s greatest engineers and architects. However, the overarching aesthetic demands an integrated approach. This article discusses the historical context of signature pedestrian bridges and showcases the tools and processes that facilitate an integrated design approach, using the example of the Lone Tree Bridge in metro Denver, Colorado, designed by Fentress Architects and Thornton Tomasetti. …
A popular community destination in New Haven, Connecticut, East Rock Park is listed on the National Register of Historic Places. The 427-acre park, which attracts visitors year-round for hiking, picnicking, bicycling, boating, and cross-country skiing, features a number of historic buildings, gardens, and structures that date to the late 19th and early 20th centuries. Among these is the circa-1900 East Rock Road Bridge, a steel arch bridge that crosses the Mill River on the west side of the park. …

