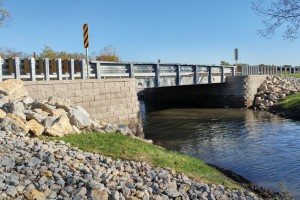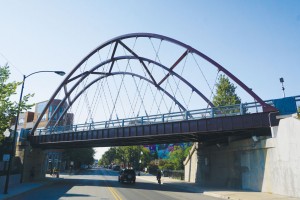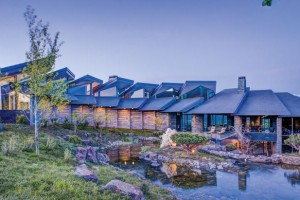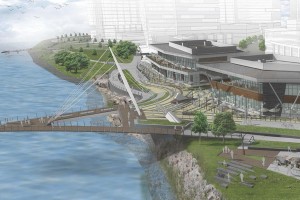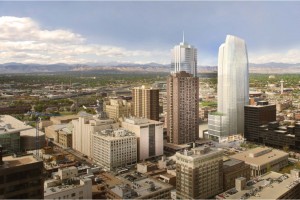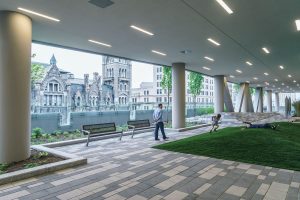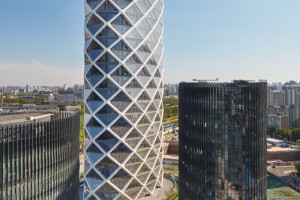Award-Winning Design Showcases Accelerated Construction Technique
When Dodge County was faced with two deteriorating bridges requiring replacement, coupled with cutbacks in infrastructure funding and a decreasing budget, they looked at implementing a new accelerated construction technique called Geosynthetic Reinforced Soil – Integrated Bridge System (GRS-IBS). What they learned is that, for qualified structures, implementing GRS-IBS can save time, money, and resources. …

