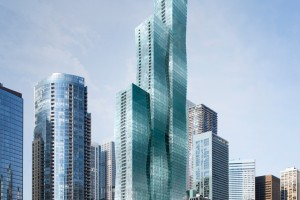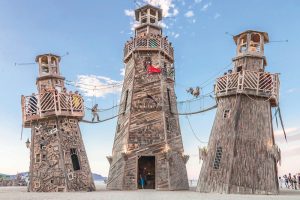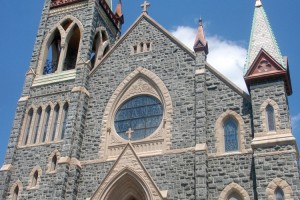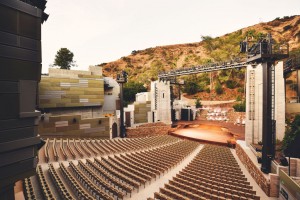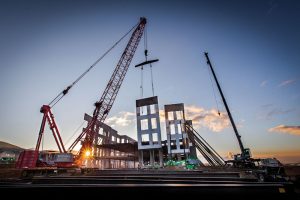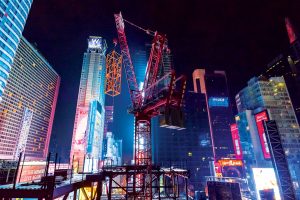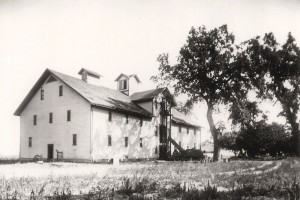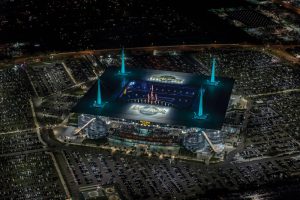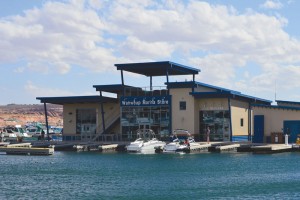Rising along the Chicago River, Vista Tower poses a never-before-seen structural challenge: how to design a 1,200-foot-tall building constrained by a plan width of 80 feet and vertical support elements that offset at every level. After years of planning and design, construction is underway on Chicago’s third tallest tower, using an aggressively unique building geometry and lateral bracing system arrangement. …
Review Category : Feature
A Shining Beacon in the Desert
The Black Rock Lighthouse Service (BRLS) was the tallest independent art installation at Burning Man in 2016. The installation consisted of an array of four main, occupiable lighthouses. Three leaning lighthouses (ranging in height from 15 to 40 feet tall) surround a central, 60-foot tall lighthouse, all interconnected by three 20-foot long cable and rope suspension bridges (Figure 1). Holmes Structures was engaged to assist the artists with the structural design of the project. …
19th Century Stone Church Receives New Façade
The deterioration of the masonry façade at St. Francis of Assisi Catholic Church, an English Gothic-style structure originally constructed in 1895 and located in Staunton, Virginia, presented a life-safety issue for parishioners and necessitated the evaluation of the historic structure. Significant water infiltration, cracking, and spalling of the original greenstone façade had progressed to the point that overhead protection was installed to serve as a shield against falling debris. …
In 2012, Structural Focus and the project team led by renowned preservation architect Brenda Levin embarked on the renovation and expansion of the historic John Anson Ford Amphitheatre nestled in the Hollywood Hills above Los Angeles. The project included the renovation of the historic theater and construction of the new Ford Terrace building, all within the current boundaries of the site. The topography and the historic nature of the project presented unique structural challenges for the team. …
“Tall-Tilts” Tilt-Up Construction Elevated to Class A Office Buildings
Tilt-up construction is typically associated with non-descriptive, “big-box” warehouses and is considered “cheap construction” by many. When a structural engineer is asked to select a structural system for a new multi-story office building, tilt-up concrete probably doesn’t make the list of options. …
20 Times Square, or 701 Seventh Avenue, is located on the northeast corner where 47th Street and Seventh Avenue intersect in New York City. When finished, 20 Times Square will host a variety of functions, including nearly 75,000 square feet of premium retail space and 30,000 square feet of multi-function entertainment spaces, with a premier nightclub and a 7,000 square foot rooftop terrace that overlooks the heart of Times Square. …
Repair and Retrofit in the Aftermath of the Napa Earthquake
Trefethen Family Vineyards is a family-owned estate winery located just to the north of Napa, California, within the Oak Knoll District AVA. Their historic winery building, originally known as Eshcol, was constructed in 1886 by Hamden McIntyre, a Scottish civil engineer, honorary ship captain, and well-known builder of wineries in the Napa Valley (Figure 1). …
Historic Renovation and Seismic Retrofit
Located in San Francisco, the landmark Hibernia Bank Building recently underwent an ambitious historical renovation and seismic retrofit. First constructed in 1892, with a major addition just a few years later, the building served as headquarters for the Hibernia Bank for more than 90 years, was briefly used as a police department substation, but was then left vacant for a decade. In the late 2000s, new owner Dolmen Property Group took on the sizable task of renovating the building to allow occupancy once again. …
Shade Canopy
Erecting a 14-acre shade canopy, weighing more than 17,000 tons, over an existing NFL stadium in one offseason presented exceptional challenges to the Hard Rock Stadium project team. Hillsdale Fabricators of St. Louis, Missouri, assisted by erection engineers Ruby+Associates of Bingham Farms, Michigan, were up to the task. A complete transformation of the 30-year old stadium is highlighted by the beautiful new canopy, and the engineering behind its erection tells a unique story. …
The Wahweap Marina Store is located in the Wahweap Marina on the south end of Lake Powell, just south of the Arizona-Utah border near the beginning of the Grand Canyon. Situated between the docks and houseboats, the Wahweap Marina Store is a 10,144-square-foot floating platform that supports a 6,655-square-foot convenience store, restaurant, and office space. The second floor of the structure consists of a 1,425-square-foot covered deck that allows visitors to relax and enjoy their surroundings. …

