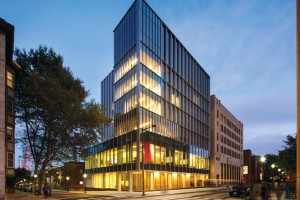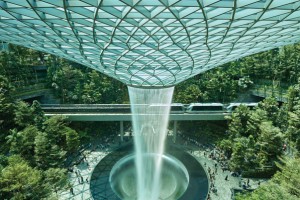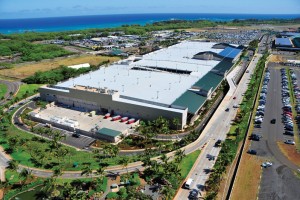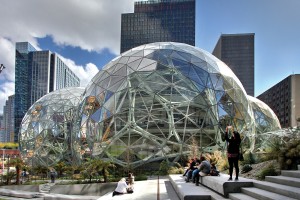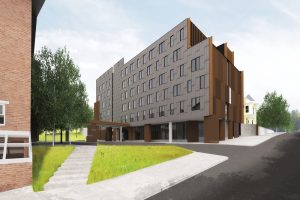The New Science Center (NSC) at Amherst College anchors the eastern edge of the bucolic hilltop campus in Amherst, Massachusetts. From overall organization to the finest detail, the design of the NSC achieves transparency and interaction at every level. The surrounding landscape seamlessly meets the transparent glass façade of the Commons, blurring the edges of the central living room and creating a gathering space that feels like an extension of the outdoors. …
Review Category : Feature
An Unlikely Pair: Steel Trusses and Flat-Plate
The University of Pennsylvania’s Ronald O. Perelman Center for Political Science and Economics (PCPSE) serves as a unified facility dedicated to global social science teaching and learning. It opened to students for the 2018-2019 academic year. …
Rural Isolation in Eswatini
Thombile Tsela is celebrating the fact she will no longer have to worry about her children being swept away by the Mbuluzi River on their way to school. Of the 1.4 million people in Eswatini, a small kingdom in southern Africa, approximately 75% walk as their primary mode of transportation. And, like Thombile, many of these people become isolated during the long rainy season as rivers swell and become impassable. This isolation is a root source of poverty not just in Eswatini, but around the world. …
The Broadway Bridge, connecting Little Rock and North Little Rock in Arkansas, was replaced in 2016 using an incentivized bidding process to minimize the duration of the bridge closure. Each bidding Contractor was required to add to their base bid a cost of $80,000 per day for each day the bridge would be closed. Since the new bridge is located along the same alignment as the original bridge, the ideal sequence of completing new construction and switching traffic was not possible. Based on the winning bid proposed by Massman Construction Co., the duration of roadway closure was limited to 180 days starting the day the existing bridge was closed. The roadway closure duration guarantee was part of Massman’s $98.4M contract price. As such, the planning and sequencing of construction activities were critical to accomplish both bridge demolition and new bridge construction within the allotted time limit. …
The Penn Street Viaduct in the City of Reading and Borough of West Reading is an example of the “City Beautiful Movement” of the late 19th and early 20th centuries that emphasized the aesthetic treatment of civic architecture and urban planning. As the oldest bridge of its kind in Berks County, Pennsylvania, it is an iconic example of a concrete arch bridge worthy of restoring for the benefit of future generations. The Pennsylvania Department of Transportation (PennDOT) and their design team, led by Gannett Fleming, rehabilitated the bridge to extend its useful life while respecting its historic integrity. …
Complex Structural Systems for the Jewel Changi Airport
Jewel Changi Airport, a nature-themed entertainment and retail complex on the landside at Changi Airport, Singapore, is their newest development, opening this year. The unusual building, conceived by the firm Safdie Architects, extends the airport’s principal function as a transit hub to enfold an interactive civic plaza and marketplace, combining landside airport operations with expansive indoor gardens and waterfall, leisure facilities, retail, restaurants, a hotel, and other spaces for community activities. The combined intensive marketplace and paradise garden create a new civic center – “the heart and soul” of Changi Airport, as the airport leaders call it – and a new paradigm for community-centered airport design. …
The new $340 million Consolidated Rent-A-Car (ConRAC) facility at Kahului Airport is part of an ambitious airport modernization program with the goal of upgrading the state’s airports to increase operational efficiency and improve the traveler experience. The Kahului Airport ConRAC accomplishes this goal by consolidating most of the rental car companies within one state-of-the-art structure and connecting to the main airport terminal via tram. …
The New Science Center (NSC) at Amherst College in Amherst, Massachusetts, has several eye-catching features: from its column-free glass-walled commons space to its rooftop garden, transparent lab spaces, and hung atrium corridor and stair. To be certain, these features are striking, clean, and inviting, but there is a common theme that bonds all these disparate elements. One might notice that it is not the building’s highlights that make it functional; the consistency of the architecturally exposed concrete is key. …
An Uncompromised Vision
Imagine your ideal office space. What does it look like? What if it was a sanctuary from the chaos of corporate office life and allowed you to recharge, relax, and be inspired at any time in the day without having to venture outside the heart of the city? This is precisely the kind of space Amazon was dreaming about for their new headquarters campus in Seattle, Washington. Doing away with drab and uninspired, The Spheres are a one-of-a-kind workspace that fuse nature into the corporate world. On a recent visit to the site, Jay Taylor, Magnusson Klemencic Associates’ (MKA’s) Structural Managing Principal on the project, commented that, of all the projects he has designed, he could not recall one that exceeded such challenging expectations in every way more so than The Spheres. …
Rhode Island School of Design
A new six-story student residence hall in Providence, Rhode Island, incorporates exposed cross-laminated timber (CLT) panels supported by steel framing. By using this structural system in a dormitory for the first time in New England, an Integrated Project Delivery team achieved the client’s lofty goals of beautiful design, environmental sustainability, and an aggressive construction schedule. The erector exceeded all expectations by completing the superstructure construction in under three weeks. …


