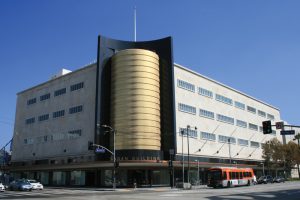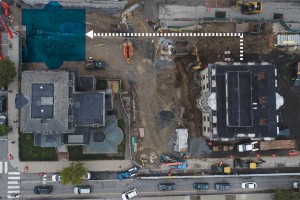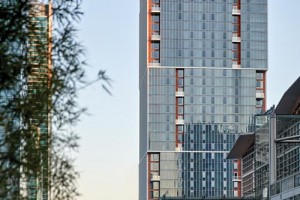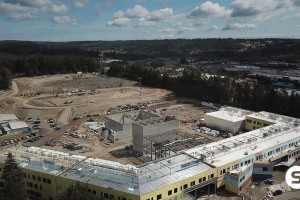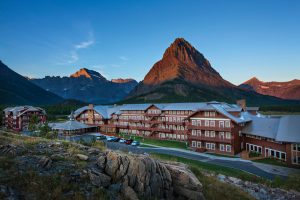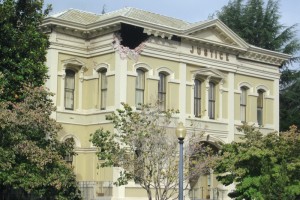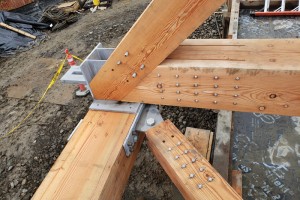In the fall of 2016, a project team began to investigate the deterioration, causes, and possible treatments to stabilize and repair the limestone cladding panels of the former May Company department store (renamed the Saban Building). The building was gradually being renovated to form part of the new Academy Museum of Motion Pictures. …
Review Category : Feature
Rock is hard. While the degree of hardness varies, it is objectively harder than soil. Geotechnical foundation design has largely concentrated on the analysis of soil. In-situ site investigation techniques and constitutive modeling efforts are devoted to characterization and performance prediction of non-linear soil behavior. When it comes to rock, the default assumption has been that rock is unyielding, and the design of a foundation supported on it should be based on the material parameters of the structural element. …
Filigree in NYC
Many engineers would agree that working on America’s largest private real estate development is a significant challenge. Imagine that the development was situated directly above an active rail yard located in the heart of New York City. That development is none other than Hudson Yards, a 28-acre site stretched across four city blocks (30th to 34th Street, and 10th to 12th Avenue). …
In 2017, Brown University embarked on a multi-phase program to develop a new Performing Arts Center (PAC) at the heart of its campus on the east side of Providence, Rhode Island. The historic fabric of the neighborhood, with its interwoven streets and buildings of various types and vintage, creates both opportunities and challenges for the construction of new, modern facilities. In particular, the PAC would require a large open site for its planned state-of-the-art concert hall. …
500 Folsom is a new residential high-rise providing needed housing in the densifying urban fabric of the Transbay District of San Francisco. The site was originally part of the Embarcadero Freeway, connecting the Golden Gate Bridge and Bay Bridge, that was heavily damaged in the 1989 Loma Prieta earthquake. The site has been rejuvenated by the San Francisco Transbay Redevelopment Plan and Essex Property Trust. …
Brick is one of the simplest and the most versatile materials, one of the most ubiquitous, and often the least regarded.. It is a fundamental staple among building materials, where the small scale and modularity yield enormous potential. Traditional masonry is typified by rectilinear building forms, repetitive laying patterns, and two-dimensional flatness. However, the humble brick is not limited to traditional, and its form can be fluid and sculptural. …
Central Kitsap High School and Middle School Auditorium
The new Central Kitsap High School and Middle School campus was celebrated with a grand opening ceremony in October 2019. Located west of Seattle in Silverdale, Washington, the campus houses the new three-story, 325,000-square-foot building that combines and modernizes the community’s high school and middle school. The new structure sits at the center of the 52-acre site where the school will accommodate up to 2,100 students from grades 6 to 12 with two gymnasiums and an auditorium that both students and the community will use. The former middle and high school buildings were both located on the site and have been demolished to make room for the multiple playfields and parking lots. …
The Great Northern Railway built the Many Glacier Hotel from 1914 to 1917. This iconic hotel, built in the style of a Swiss chalet, is perched on the edge of Swiftcurrent Lake overlooking the glaciated valleys and mountains of Glacier National Park’s less-traveled east side. The Many Glacier Hotel was listed on the National Register of Historic Places in 1976 and was designated as a National Historic Landmark in 1987. However, due to significant deficiencies in the knob-and-tube wiring, the plumbing and fire-suppression systems, and the gravity and lateral load-resisting structural systems, the structure was placed on the National Trust for Historic Preservation’s annual list of “America’s 11 Most Endangered Historic Places” in 1996. …
On August 24, 2014, the South Napa Earthquake left the Napa County Historic Courthouse heavily damaged with partially collapsed walls, ceilings, and extensive wall cracking (Figure 1). The City of Napa red-tagged the courthouse as unoccupiable, which began the extensive damage documentation and repair effort. The overarching goal throughout this process was to provide a solution to repair and preserve as much of the historic building as practical while providing improved detailing. …
A new timber truss pedestrian bridge in Oregon is using high-capacity timber connections. The span is 114 feet with a truss height and width of 16 feet between centerlines of chords. Historically, timber truss bridges have light roof structures when compared to the timber truss and deck structure. The roof for this bridge weighs more than the truss and deck structure. This provided unique challenges in a high seismic region. Bottom chord seismic tension loads are approximately 300 kips and typical knife plate connections could not develop the strength required for the bottom chords. The recent introduction of proprietary connections utilizing multiple internal steel plates and screws provided a challenge for a much larger connection. …

