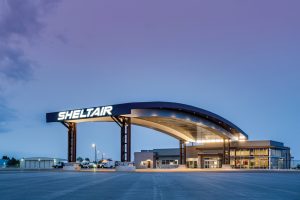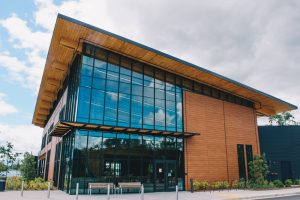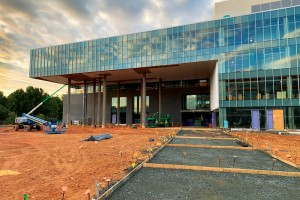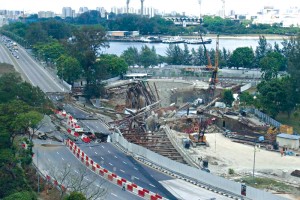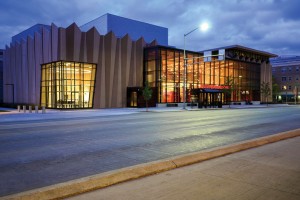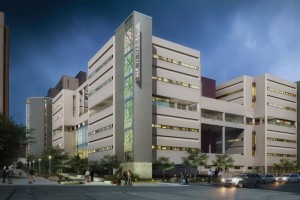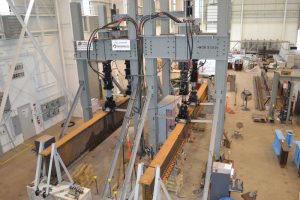Transforming a Neighborhood with Mass Timber Construction
The burgeoning Inner East District of Portland, Oregon, has experienced a transformation within the past ten years and, with it, a surge of new multi-family and office construction. Within this activity lay a small 9,000-square-foot bermed site, an artifact of a newly completed roadway realignment to connect westbound traffic to the Burnside Bridge – a primary link over the Willamette River into downtown. While useful as a staging and lay-down area to facilitate new building construction around it, project partners Key Development, Andersen Construction, and Skylab Architecture saw potential in the small hemmed-in site and recognized its prominent location and importance as a gateway to the newly created neighborhood. Through 17 months of planning and design and another 14 months of construction, the result of that vision is Sideyard – a nearly 25,000-square-foot office and retail building that serves as a showcase of Oregon-sourced mass timber construction (Figure 1). …


